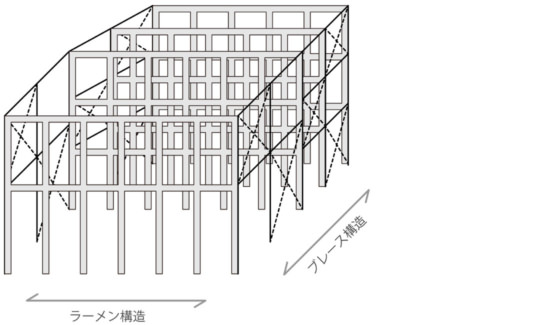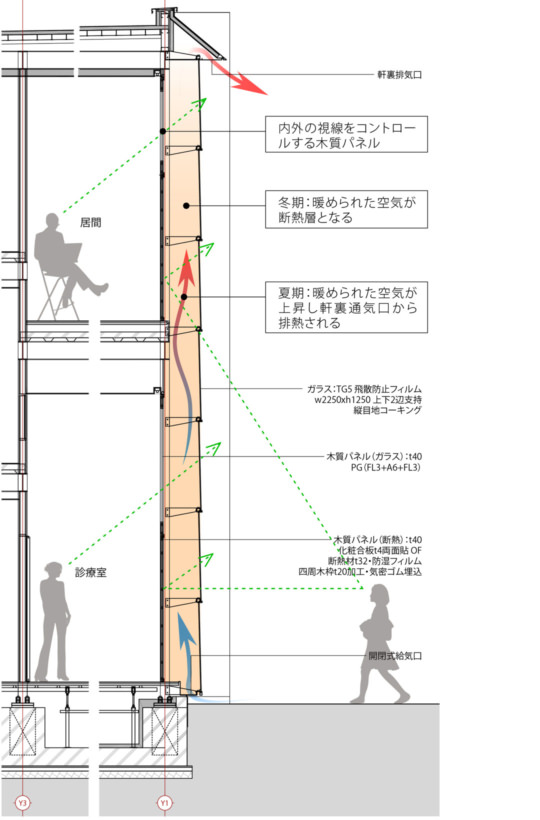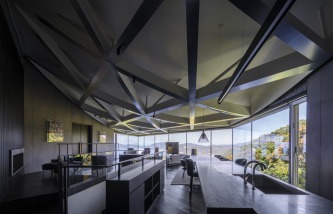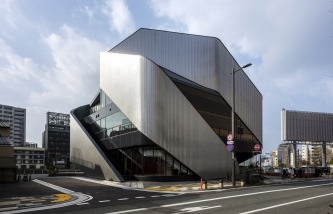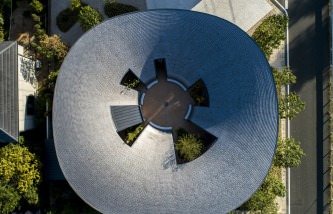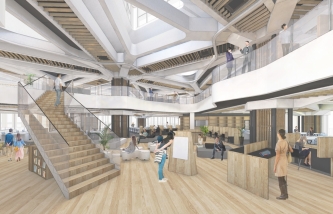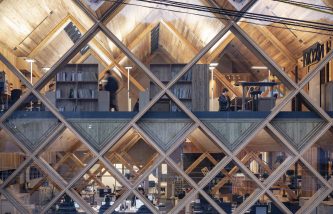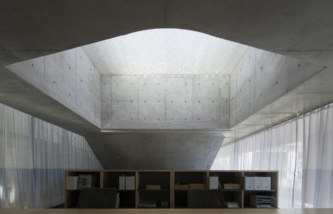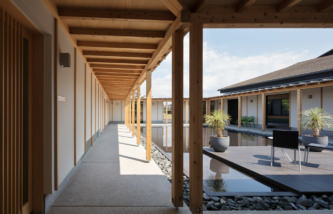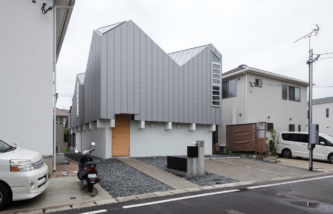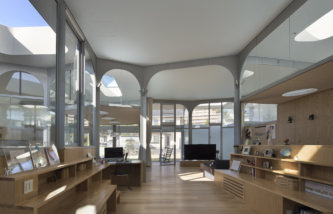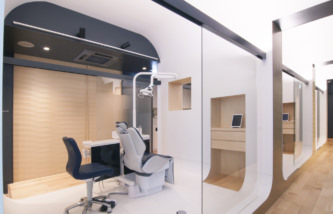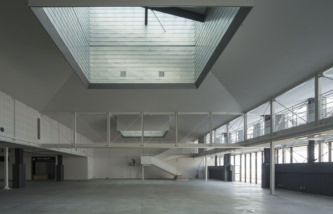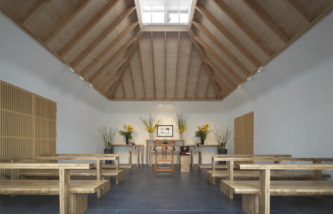新規プロジェクトを掲載しました。「 Parallelogram House 」
We put the new project on the website. Parallelogram House




新規プロジェクトを掲載しました。「 Parallelogram House 」
We put the new project on the website. Parallelogram House
雪国の都市郊外に建つクリニックである。敷地面積が限られていたことと、冬期の室内環境を安定させるために、建物の表面積を最小限にするようなボリュームを設定し、積雪を安全に処理できるように陸屋根を採用した。構造体は小さな部材を組み合わせた鉄骨造を選択した。構造体小さくすることでできるだけ階高を低く抑えるとともに、内部空間に木造建築のような人間的なスケール感を与えている。建物は南側道路に面するため、道路に向かって大きなガラススクリーンを取り付け、その内側に木質系断熱パネルによるもう一枚のスクリーンを設置して、ダブルスキン状態を作った。この間の空間を夏期と冬期の熱環境を調整する緩衝帯として設定している。背後に木の表情が見える透明なガラスのファサードは、昼は空の表情を移し込むのに対して夜は内側の窓のパターンが浮かび上がり、その表情を大きく変化させる。この性格の異なる2重のレイヤーが、機能的な中にも透明感と暖かみのある建物のイメージを作っている。平面計画としては、3層構成で機能的な諸室が入る四角いコア部分と、それを取り巻く形で2層構成として高い天井を持つ部分に分けている。1・2階をクリニック、2.5、3階を住居としており、それぞれ公的な性格を持つ領域の天井を高くした。内側のスクリーンは、下部を閉鎖して道路に対する視線を遮り、上部にガラスを入れて高窓とした。室内全体に光が降り注ぐとともに室内から空の様子を見せることで、明るく開放的な室内空間を演出している。
It is a clinic built on the outskirts of a snowy country. Since the building faces the south road, a large glass screen was installed toward the road, and another screen with wood-based insulation panels was installed inside it to create a double-skin condition. The space between them is set as a buffer zone that adjusts the thermal environment in summer and winter. The transparent glass façade, where you can see the expression of a tree behind, transfers the expression of the sky in the daytime, while the pattern of the inner window emerges at night, which greatly changes the expression. This double layer with different personalities creates the image of a building that is functional yet transparent and warm.
The 1st and 2nd floors are clinics, and the 2.5th and 3rd floors are residences, and the ceilings of the areas with public character are raised. The inner screen closed the lower part to block the line of sight to the road, and glass was put in the upper part to make it a high window. A bright and open interior space is created by shining light on the entire room and showing the sky from the room.
