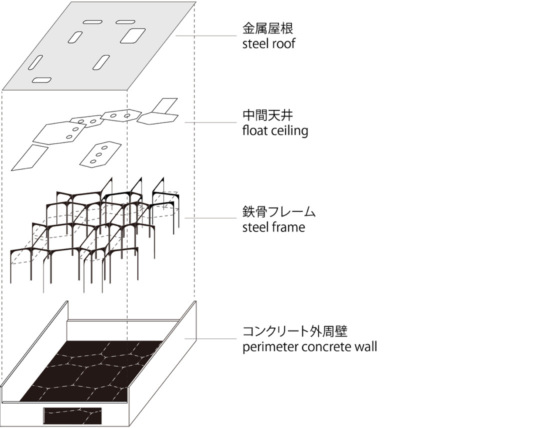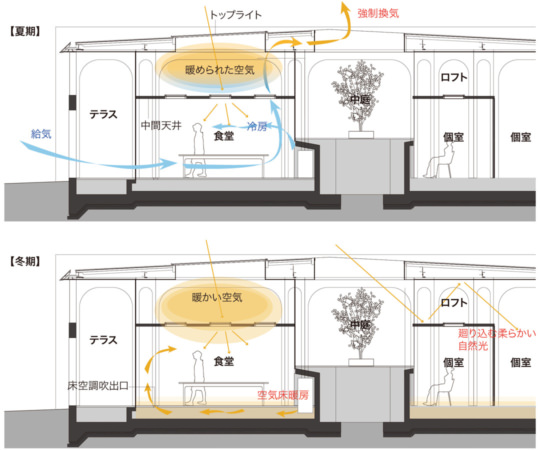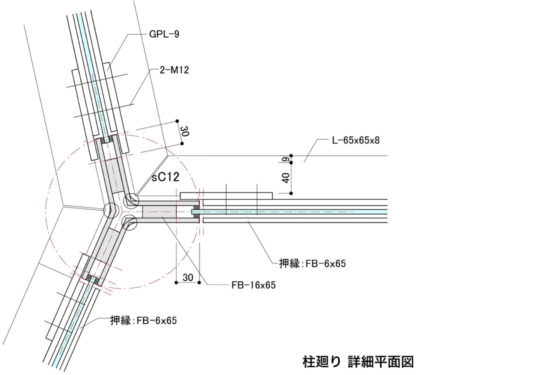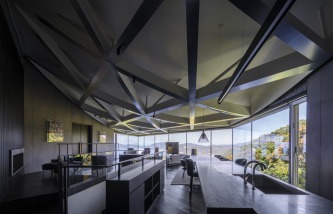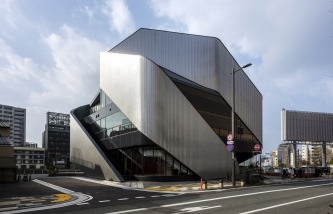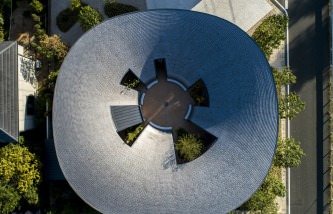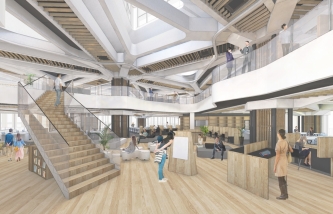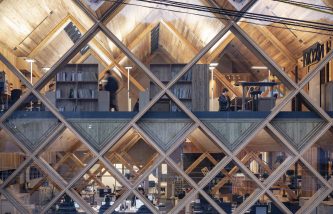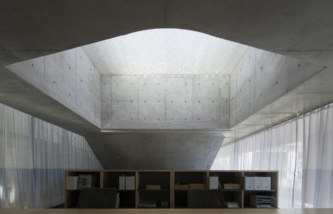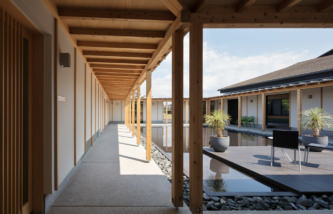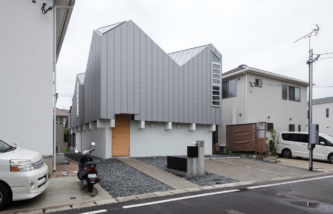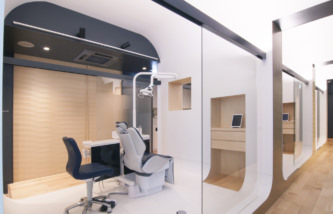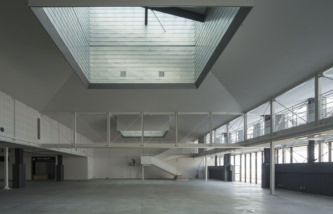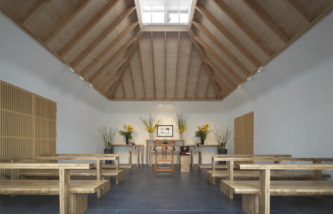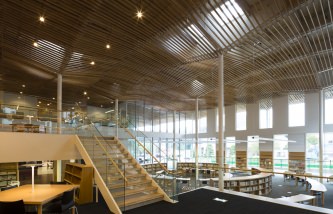新規プロジェクトを掲載しました。「 Parallelogram House 」
We put the new project on the website. Parallelogram House




新規プロジェクトを掲載しました。「 Parallelogram House 」
We put the new project on the website. Parallelogram House
熊本市中心部を流れる川沿いの比較的広い敷地に建つ4人家族のための住宅である。まわりにはまだ田園風景も残る低層住宅地だが、近年頻発する豪雨の際には川が氾濫することもあり、敷地自体を1m近く持ち上げることになった。東西に長い敷地中央部に平屋の住宅を置き、東側の前面道路沿いを車庫、西側を庭とした。交通量の多い道路側は、高窓を通してのみ屋内の様子がうかがえるようにしており、西側の庭に向けては大きな開口を開け、屋内外を連続させている。一段高い敷地に住宅が建ち並ぶ南側と北側には最低限のスリット状換気窓以外の開口部を設けずに、隣地との隙間をバックヤードとして利用することにした。
家族が伸びやかに暮らすために、室内空間は一体感を保ちながら分節してゆくことを考えた。平面全体はほぼ正方形だが、その中に薄い柱と梁で規定される六角形のジオメトリーをはめ込み、必要な空間の大きさに応じて六角形の大きさを変えた。屋根直下の天井レベルは3.7mに設定しているが、その下の2.1m-2.7mの高さに中間天井を挿入して、一体的に連続する空間を上下に分けた。中間天井は空間のボリュームをコントロールすると同時に、ある種の天井裏空間を作っている。この天井裏については、視線を遮るものは置かずに光や視線が通り抜けるようにし、同時に設備スペースとしても活用している。一方、下の空間には木製の間仕切りパネルを配置して、各室を規定している。こうして、室内の開放感と一体感を保ちながらプライバシーをコントロールしている。
構造的には、一辺約15mの建物の四周にRCの壁を巡らせ、壁の中に埋め込まれたラーメン構造によって全ての水平力を支えている。一方屋根の鉛直力は、すべて9mm厚の鉄板で作った薄板状の柱と梁で支ているが、柱の形状がY字型になるために、板厚が薄くても座屈性能が確保できている。
屋根面には各所にトップライトを取り、中間天井で反射した自然光が室内全体に行き渡るようにしている。天井裏空間は熱の緩衝帯となっているが、特に夏期の日射による熱は一旦天井裏で受け止めて、強制換気によって排熱することで居住空間への熱負荷を低減している。一方冬期の暖房は効率の高いルームエアコンを使って床下空間に暖気を直接送る方式を採用し、穏やかな床暖房とした。
ゆるやかに形を変える六角形のジオメトリー上に並ぶ細い柱と、トップライトから落ちる木漏れ日のような光環境によって、森の中のように自然環境と共生する空間を目指した。様々に変化する天井の高さや光の環境は、見通しの良い空間の中にゆるやかな変化を与えている。シンプルな正方形の箱の中には、緑の中庭、庇下のテラス、狭いが眺めのいい天井裏も含めて多様な環境を持つ場所が作られている。目的や気分に応じて過ごす場所を選ぶことのできる生活が、明るく自由な家庭を育んでゆくことを願っている。
A single family house sits in a low density residential area along a small river. Since the site has been flooded sometimes in case of heavy rain, we raised the ground and situated the single story house at the center of the rectangular site to keep a garden to the west and a parking garage facing to the east street.
According to the rather flexible and intimate lifestyle of the family, we decided to create a continuous and flowing interior space with characteristic places in it. By contrast of the square and ridged concrete perimeter of the building, inserted steel honeycomb like frames define each cell with indefinite boundaries, which sometimes filled with glass sheets or wooden panels. Structurally the steel frames support all the vertical loads, as the concrete walls resist against all the seismic load. All the steel frames are made of 9mm-steel-sheets. Thin pillars made at each joint line of frames with Y-shape section work against buckling.
In order to create cosy places with intimate scale without disturbing the spatial flow of the whole interior, we inserted the floating ceiling panels under the skylights at the middle of the general roof hight. The ceiling panels also create thermal buffer spaces on them which control the direct sunlight and ventilate the excess heat in summer. The highly efficient air conditioning machines situated under the flooring compose the air floor heating system, which is particulaly effective in winter.
Owing to the thin pillars aligning on the hexagonal geometry and the natural light condition from the sky, we aimed to create an atmosphere like in a forest, which can coexist with the natural environment.
