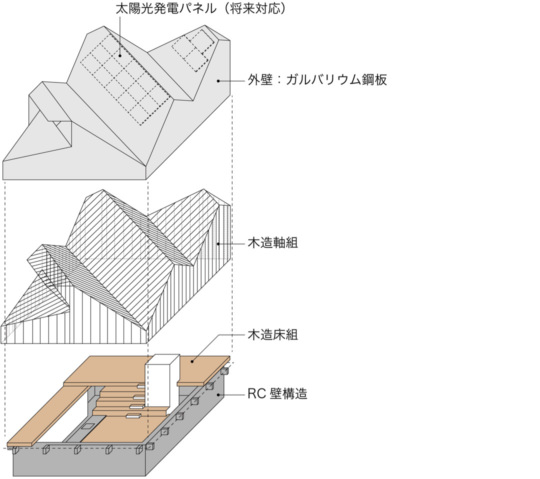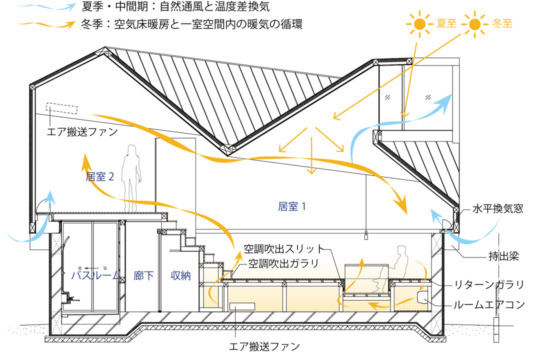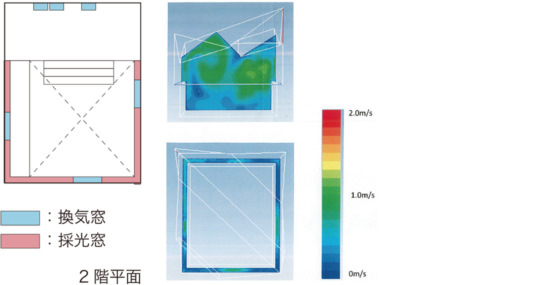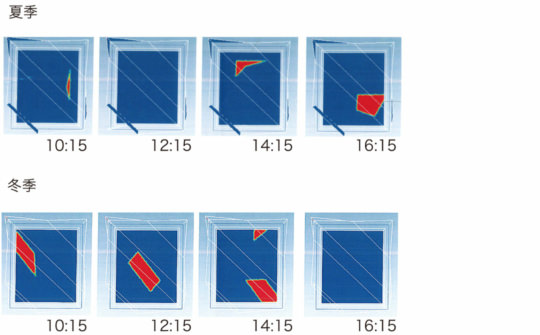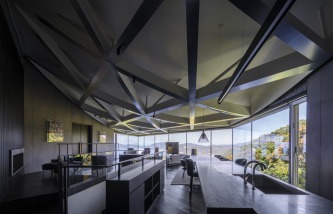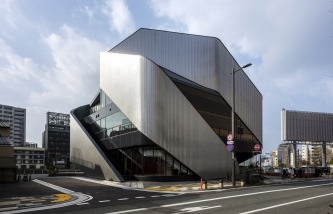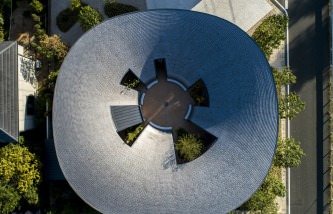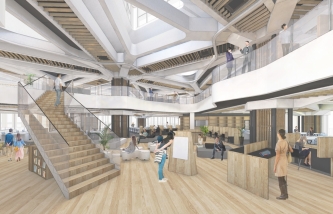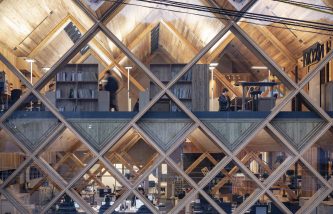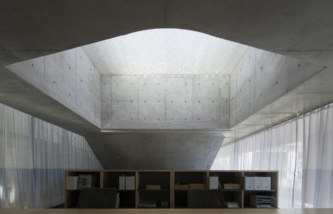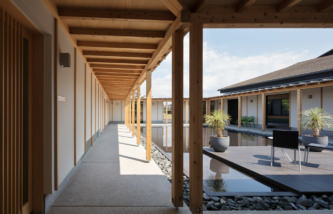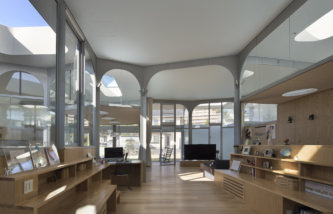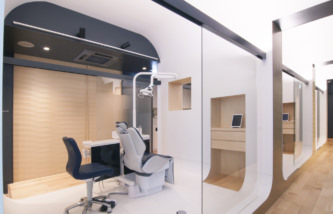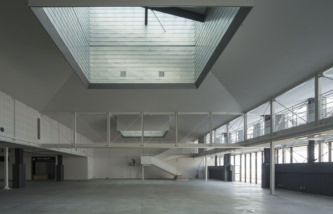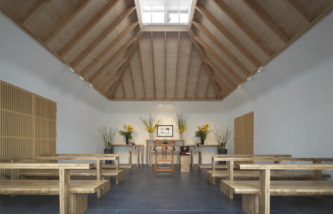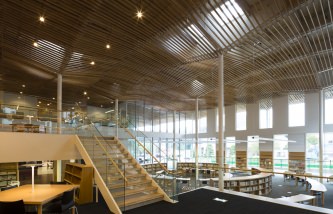新規プロジェクトを掲載しました。「 Parallelogram House 」
We put the new project on the website. Parallelogram House




新規プロジェクトを掲載しました。「 Parallelogram House 」
We put the new project on the website. Parallelogram House
環境性能の最適化を課題とした住宅である。郊外住宅地にある長方形の敷地は南北軸から45度傾いており、道路に面した駐車場を取ると、建物は南東側に寄る。隣家が迫っているため、長方形の1階の上に45度振れた2階の屋根を載せ、敷地南角に向けて大きな高窓を取ることにした。
限られた面積の中で開放的な室内を実現するために、1階水回り以外は全て一室空間とし、2階の寝室空間と大階段で一体的につながる。
構造は、基礎と1階外壁を250mm厚のRC、それ以外を在来木造とした。構造用合板でパネル化した大きな折板屋根は、2階外壁とともに高剛性の木箱を構成し、小径材のみで7.7m x 10.2m の無柱空間を実現している。
最小の窓面積で豊かな自然採光を得るため主な窓は高窓とし、南面の大きな窓には庇を設けて、夏期の直射をカットした。1、2階間のスリットも採光・換気に利用している。1階は外断熱として蓄熱を生かし、木箱には現場発泡断熱材充填し壁体内結露を防いだ。居室1はルームエアコンを使った床下チャンバー空調とし、天井のエア搬送ファンが折板屋根に沿って送る気流が、室温の偏りを最小化することで、快適な室内環境を実現した。
【撮影クレジット 3枚目:NKS2 architects 他:太田 直】
The primary aim of the house is to optimize the environmental condition. The rectangular site in a residential area have 45 degrees angle to the north. When the carport sit along the street, the house need to be very close to the neighbors of southern boundary. We decided to put the rotated 2nd floor roof on top of the rectangular 1st floor and to make a large window to the south corner of the site.
To make a interior space open in a limited footprint we made a single volume space connecting the first floor to the 2nd floor with stairs except the 1st floor bathrooms .
The 2nd floor timber frame structure sit on the 1st floor concrete box. A stiff timber box consist of the folded roof and the exterior walls realized the 7.7m x 10.2m pillar free space.
We set main windows at higher level to maximize the effect of natural light, put eaves in front of the large window to cut direct sunlight, and used the slit windows between 1st and 2nd floor for natural lighting and ventilation.
The 1st floor concrete covered by insulation works as a heat storage to keep the interior thermal condition, and the 2nd floor timber flame filled with the on-site forming insulation prevent condensation.
The air-conditioning system using under floor chamber and the air flow created by the circulator fan at the ceiling minimize the thermal imbalance in the room.
