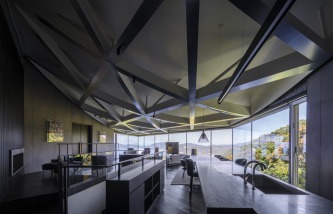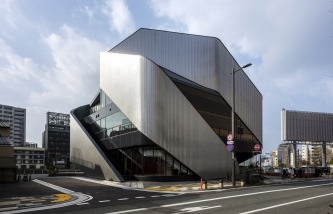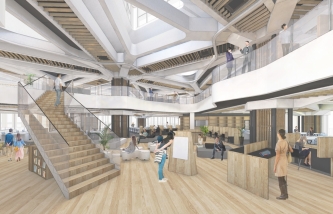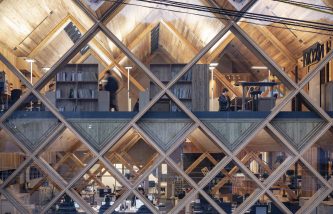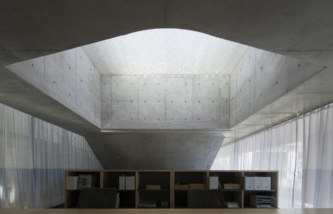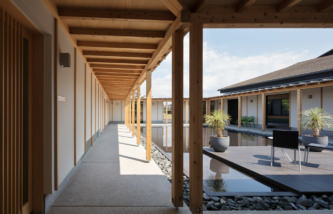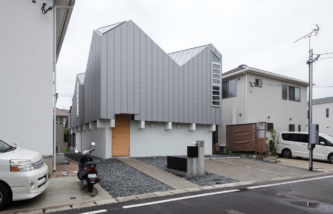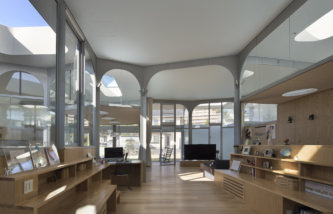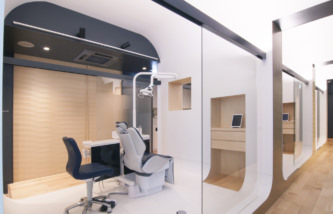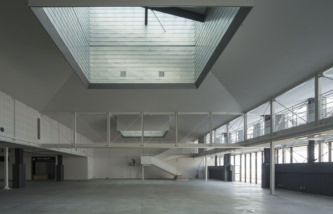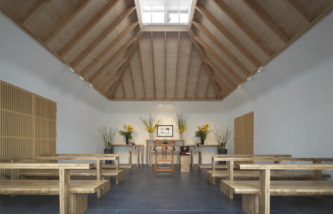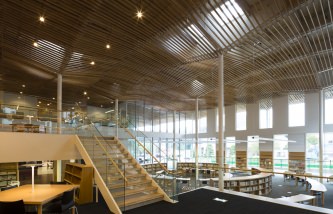新規プロジェクトを掲載しました。「 Parallelogram House 」
We put the new project on the website. Parallelogram House




新規プロジェクトを掲載しました。「 Parallelogram House 」
We put the new project on the website. Parallelogram House
都市郊外の住宅地に建つ、夫婦二人のための住宅である。夫婦の居住空間がメインであるが、クライアントの仕事や趣味に関係する来客が多く、大人数を収容できる広い室内空間と、パーティーなどにも対応できる開放的な屋外空間が求められた。
敷地に近接して住宅やアパートが建て込んでおり、この地域を縦断している前面道路は、かなり交通量が多い。このような典型的な郊外住宅地内に建つ住宅のあり方として、住宅内のプライバシーはしっかり確保しつつも、周辺の環境や景観を向上させる建物を設計することが目標になった。
少し歪んだ円形平面をもつ外周壁の上に、周囲からの視線を遮りながら空を引き込む、巨大な器のような形の瓦屋根を設けた。戸建て住宅としては十分に広い敷地であるため、外周壁の周縁部には緑の庭を設けている。外周壁の開口はハイサイドライトと換気窓のみであり、室内側の漆喰壁は緩やかに曲面を描きながら連続し、絵画などを飾る背景となっている。
閉じられた外周壁に対して、中庭側には様々な形に屋根を切り込んでできた大きな開口部があり、屋内に十分な風や光、緑を取り込む。周囲から見ると閉鎖的な印象の建物だが、屋内空間は対照的に明るく開放的である。
住宅地の中にありながらも豊かな自然環境を享受でき、日常生活だけでなく、時にはギャラリーやパーティー会場にもなる、おおらかな空間構造を持つ建築を目指した。滑らかな局面を描く瓦屋根は、空を切り取り、雨水を集め、太陽の光を柔らかに反射する。中庭のベンチに座って上を見上げると、自分も空と一体化して自然の一部になったように感じられる。
This is a house for a couple living in a suburban residential area. Although the couple's living space was important, they also needed a spacious interior capable of accommodating a large number of guests, as the clients often entertained visitors related to their work or hobbies. An open and spacious garden was also desired to accommodate parties and other events.
The site is surrounded by houses and apartments, and the front road has a significant amount of traffic. As this house is located in a typical suburban residential area, the goal was to design a building that could improve the surrounding environment and landscape while maintaining privacy within the house.
A large, vessel-shaped tile roof was placed on top of the distorted circular floor plan perimeter wall. The roof blocks the view from the surroundings while bringing the sky into the interior. The perimeter wall has a green garden on its outer edge since the site is large enough to accommodate it. The openings in the perimeter wall are minimal, consisting of high sidelights and ventilation windows, while the interior plaster walls gently curve to serve as a backdrop for paintings and other decorations.
On the courtyard side, there are various large openings of different shapes that allow sufficient wind, light, and greenery to enter the interior. Although the building appears enclosed from the outside, the interior space is bright and open.
The design aimed for an open building that could enjoy a rich natural environment even within a residential area and serve not only as a private place but also as a gallery or party venue. The curved tile roof frames the sky, collects rainwater, and reflects the sun's light softly. Sitting on the bench in the courtyard and looking up, we can feel as if we have become a part of nature, integrated with the sky.
