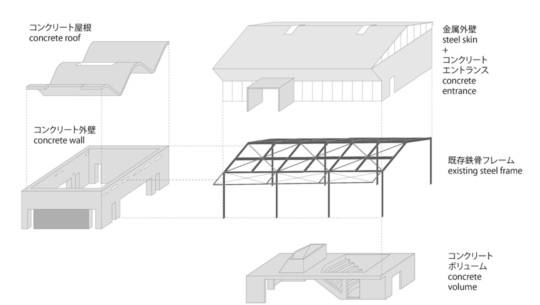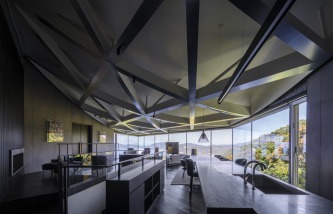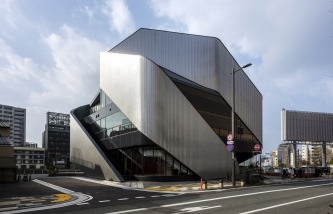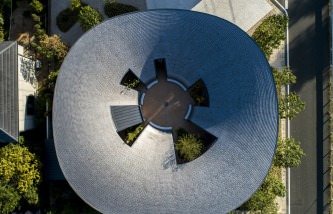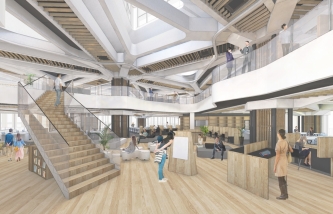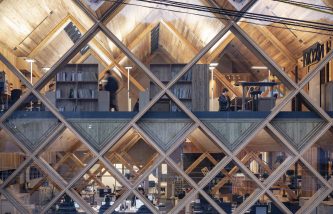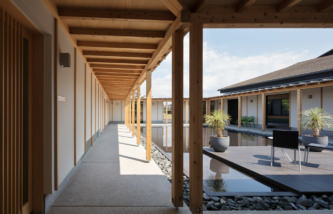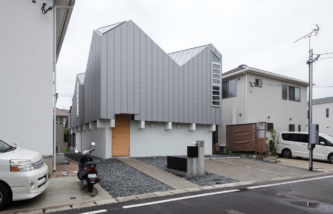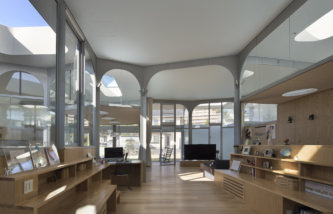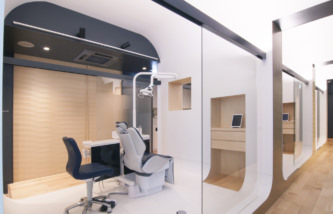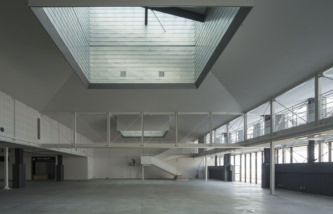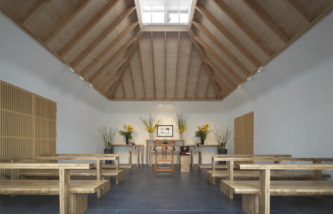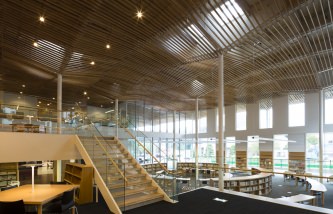新規プロジェクトを掲載しました。「 Parallelogram House 」
We put the new project on the website. Parallelogram House




新規プロジェクトを掲載しました。「 Parallelogram House 」
We put the new project on the website. Parallelogram House
丸屋商事は、主にセメント工場のメンテナンスや資源のリサイクルを行う会社です。近年の業務内容の変化に伴って、鉄骨造の車庫に隣接する既存倉庫を改修して、新しい事務所を作ることになリました(I期)。そしてその後、さらに事務室の増築を行ないました(II期)。
I期工事では、想定される事務所機能を入れるにしては、大きすぎる既存倉庫の空間をどう生かすかが課題でした。そこで、機能上必要なプログラムを、常時人が滞在する事務室と、毎日の朝礼、打ち合わせ、休憩、収納といった、時々しか利用しない空間とに分けることにしました。既存の鉄骨フレームの中に、ひとまわり小さなコンクリート・ボックスを挿入し、ボックス内を事務室に、その周囲と上部を他用途に使っています。ここでボックス内は常時空調の空間、それ以外は緩やかな空調空間として、その間をカーテンと天蓋で緩やかに仕切っています。
I期工事が終わってから間もなくすると、会社を合併することとなり、II期工事として管理業務を行う事務室をさらに増築しました。この空間には、できるだけ自然光を活用するためにトップライトを取り、接続部分は、カフェを兼ねたコミュニケーション空間としました。次々と社屋を改築してきた目的は、働き方改革やペーパーレス化の進展に伴って、従業員の労働環境やコミュニケーションを改善することでした。新しくなった事務所の各所には、一体的に連続しながらも特徴的な場所たちが生まれました。この空間が、管理や現場といった業務を横断する活発なコミュニケーションや、自由で創造的な仕事のきっかけとなることを願っています。
Our client; Maruya corporation's business are maintaining cement factories and recycling resources. Due to changes in business content in recent years, we decided to renovate the existing warehouse adjacent to the steel-framed garage and create a new office.
In Phase I construction, the issue was how to utilize the space of the existing warehouse, which is too large for the expected office functions. Therefore, we decided to divide the functionally necessary programs into an office where people always stay and a space that is used only occasionally, such as daily morning meetings, meetings, breaks, and storage. A small concrete box is inserted into the existing steel frame, and the inside of the box is used for the office and the surroundings and the upper part are used for other purposes.
In Phase II construction, the office for management work was further expanded. In this space, we took a top-light to utilize natural light as much as possible, and made the connection part a communication space that doubles as a cafe.
