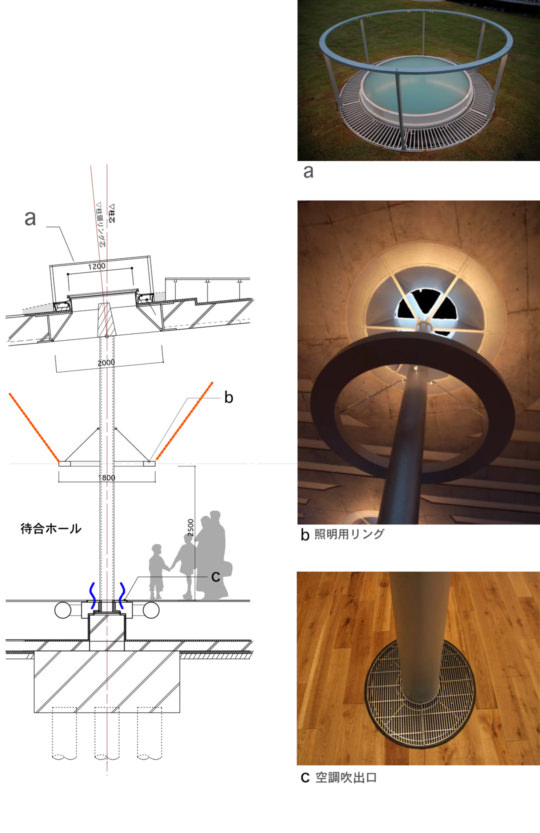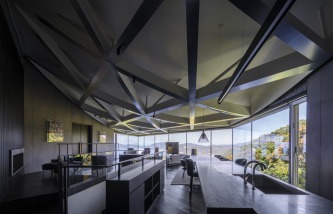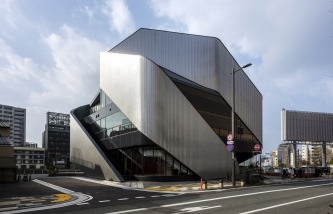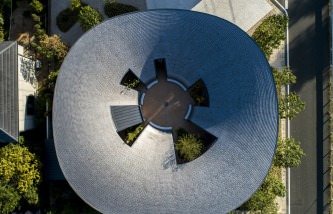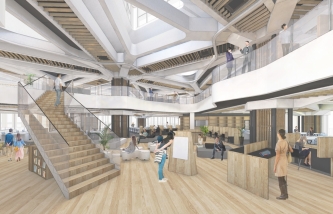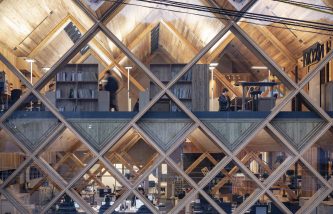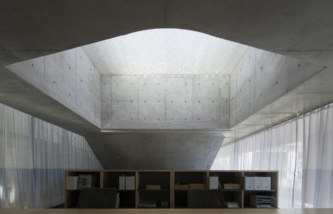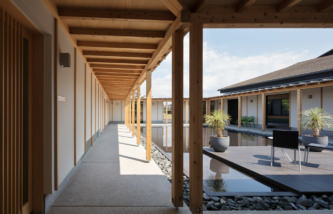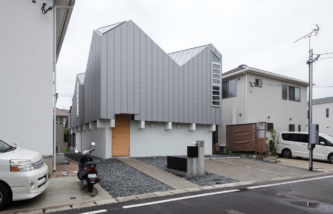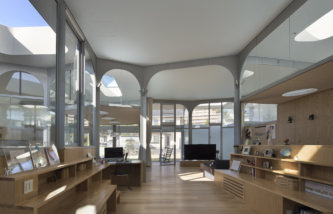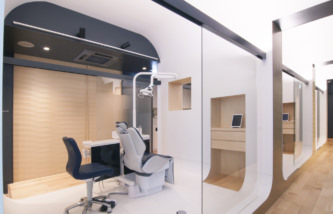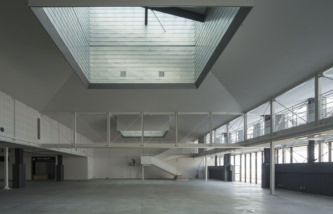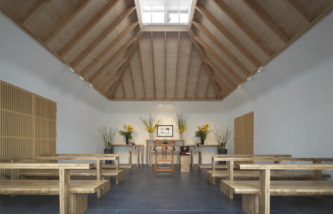新規プロジェクトを掲載しました。「 Parallelogram House 」
We put the new project on the website. Parallelogram House




新規プロジェクトを掲載しました。「 Parallelogram House 」
We put the new project on the website. Parallelogram House
古くから大陸と交流があり、観光資源も多い長崎には多くの豪華客船が寄港するため、客船から路面電車、バス、乗用車といった様々な交通機関への乗り継ぎ拠点となり、乗降客の玄関口にふさわしい国際客船ターミナル施設が求められた。敷地は長崎港を縁取る公園の一部として計画されており、建物全体を緑で覆った丘のようにすることになったが、公園の回遊動線と海から陸への旅客動線を交錯させないように、海岸に沿って連続する公園の地面を持ち上げ、その下に建物を埋め込むことで、立体交差の形を作った。これによってホールから客船や海への眺望が得られ、屋根の上は客船寄港時にも送迎デッキとして利用できる。丘のY字型に分かれた部分は北側の公園への出入口である。 平面計画上は規模の異なる客船の出入国管理に対応するために、約1000m2のフレキシブルなホール空間が必要だったが、客船が寄港しない日常の日には、公園の休憩所やイベント会場として多目的に活用できるように設計した。RCフラットスラブと鉄骨柱のハイブリッド構造を用いてできるだけ屋根を薄くすることで、海岸線からの厳しい景観斜線の制限内で、できるだけ高揚感のある明るく開放的な室内空間を確保した。
As the tourists to Kyushu island from China and Korea had increased, Nagasaki city decided to have a cruise ship terminal as a gateway. Since the building was planned not only for the functional management of custom, immigration and quarantine but also for other public events, they required a spacious and pleasing open space about 1000m2. In contrary the building hight is strictly limited and the roof had to be covered with green, since the whole area was designed as a park. To solve the contradiction, we designed the roof as thin as possible by using flat slab system supported by many independent columns, which is also used for sky lights, lighting equipments and air-conditioning. We lifted up the surface of the park and put the traffic networks underneath. Thus the view from the main hall to the sea and the secured observation deck on the roof were realized.
