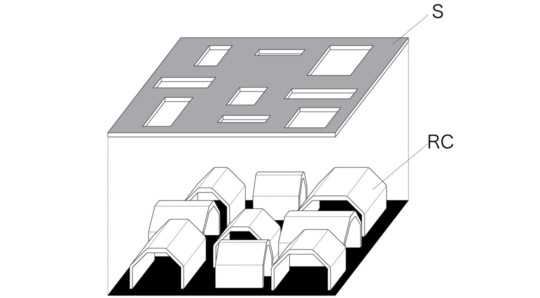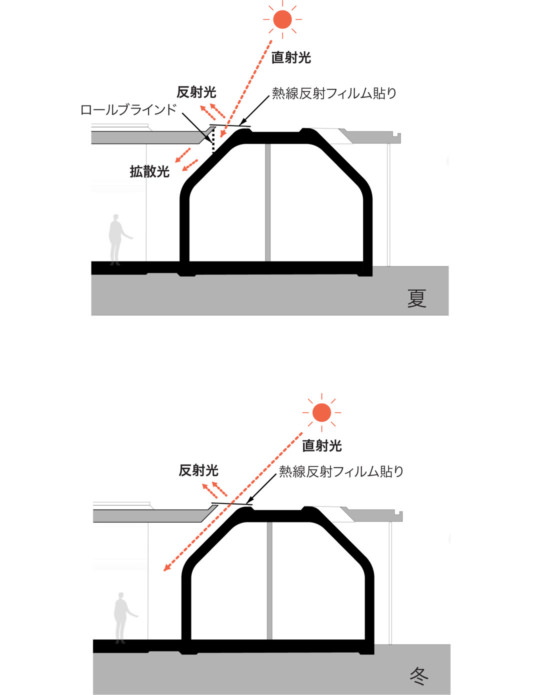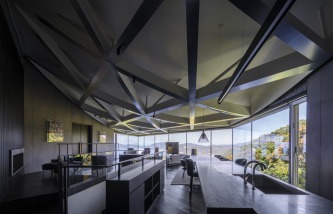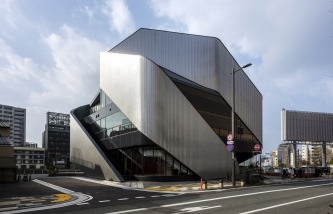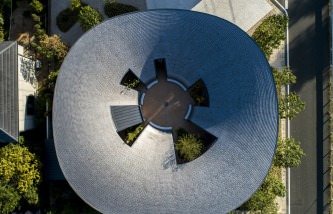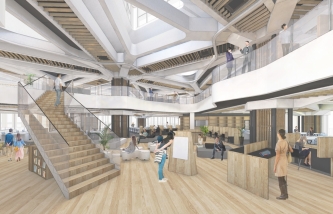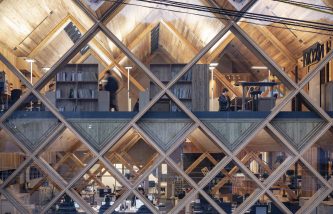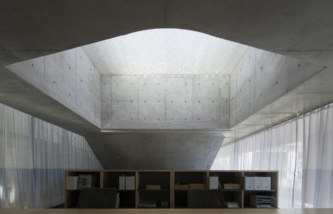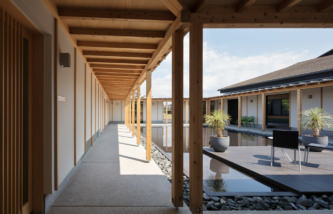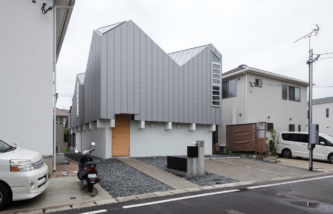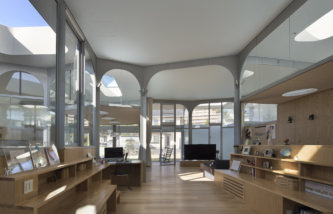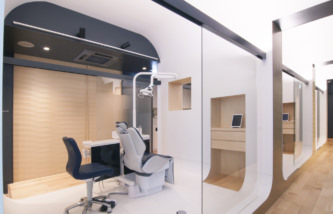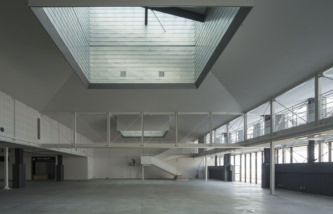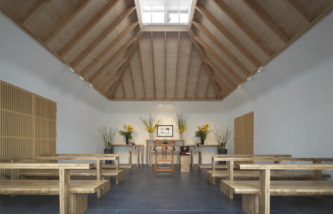新規プロジェクトを掲載しました。「 Parallelogram House 」
We put the new project on the website. Parallelogram House




新規プロジェクトを掲載しました。「 Parallelogram House 」
We put the new project on the website. Parallelogram House
一人の医師が運営する郊外クリニックの計画である。個室として利用するための機能的な小屋を9つ並べた上に、ほぼ正方形の大屋根が連結する形式をとり、屋根と小屋の間の隙間をトップライトとした。トップライトから入った光は、小屋の屋根面で一旦バウンスしてから、間接的に室内を照らす。9つの小屋は台形断面のRC薄肉ラーメン構造で、それぞれは構造的に独立している。S造の大屋根は、各小屋の屋根に相当する水平部分で支持されており、それぞれの動きに追従できる柔らかさを備えている。9つの小屋を交互に90度回転して配置することで、屋根の構造的な安定性を確保すると同時に、室内空間の光の回り方をコントロールしている。平面計画としては、医師の活動の中心である診察室を平面の中央に据え、その周辺に小屋のような諸室を配置するかたちでスムーズな動線計画を実現している。建物の性格上、将来的に機能が変化する可能性もあるが、集落のように動線に冗長性があるため、それぞれの小屋の中身が多少入れ替わったにしても、問題なく対応可能であろう。夏期が問題となるトップライトは、スリット状にすることで必要な光を効果的に取りながらも面積を抑え、熱線反射フィルムとブラインドによって日射調整できるようにしている。
The clinic is located at the border of the residential area and the farming field. Keeping the view towards the natural landscape, we designed the low rise and simple building. As the composition, one big flat square roof coordinates 9 huts with the trapezoid section underneath. The slit shape skylights between the huts and the roof introduce the natural light deep into the building. We determined the layout and the size of huts according to the functional demands.
The treatment turned the in-between spaces into the labyrinthine corridors, and the wider space into the waiting room, which is similar to the settlement atmosphere.
The color and the strength of light condition vary directly corresponding to the movement of sun and sky. Together with the intimate scale, it would give people the relaxed feeling, we believe.
