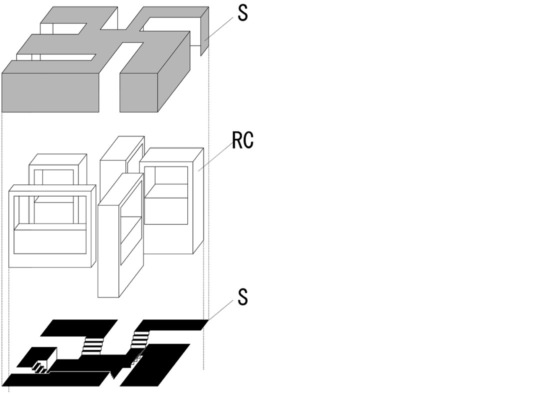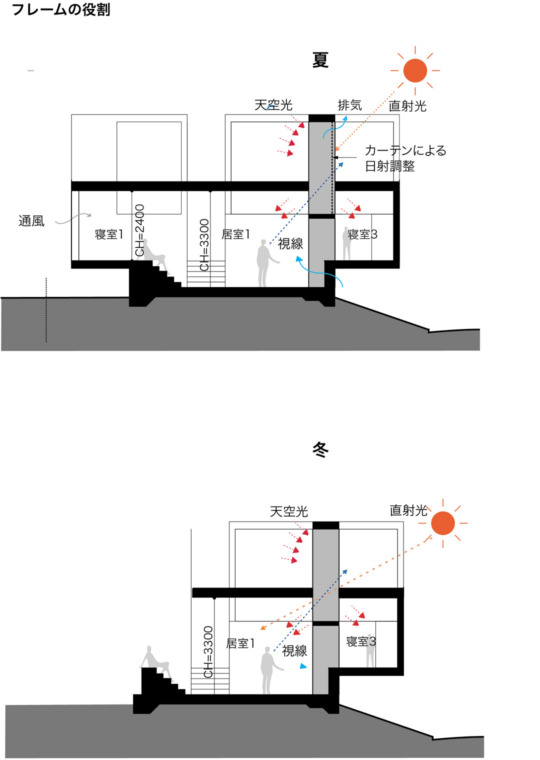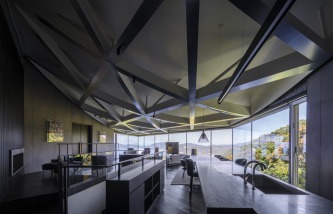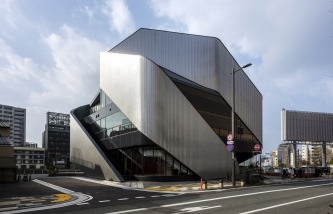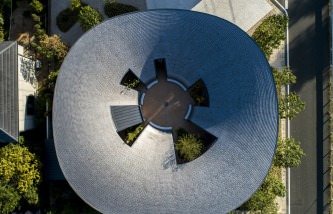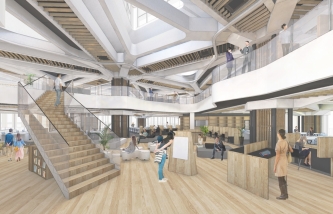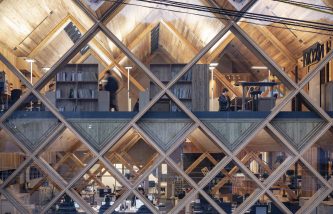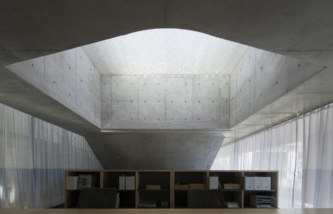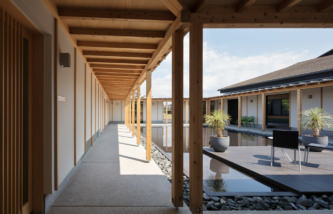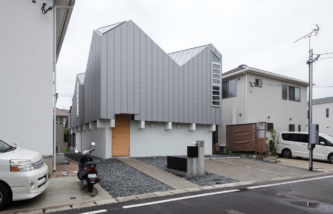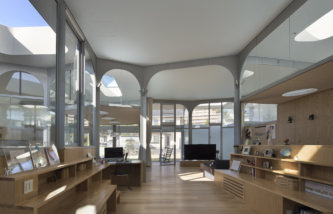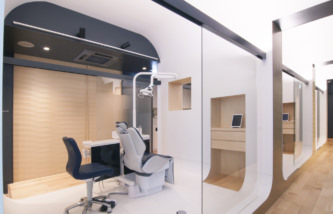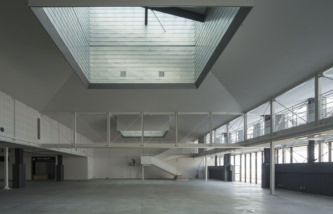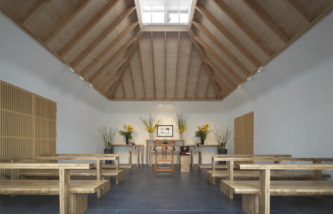新規プロジェクトを掲載しました。「 Parallelogram House 」
We put the new project on the website. Parallelogram House




新規プロジェクトを掲載しました。「 Parallelogram House 」
We put the new project on the website. Parallelogram House
丘の上の郊外住宅地に建つ4人家族のための住宅である。ゆったりと家族のつながりが感じられる生活のために、できるだけ一体的な空間をほぼ平屋で計画することにした。傾斜のある敷地は道路面から1mほど高くなっていたため、駐車場を道路面から堀込んで作り、建物の周辺部を地面から少し浮かせている。建物を支える主体構造は、5つのコンクリートフレームである。そのフレームに鉄骨梁を掛け渡し、四角い形に組むことで、宙に浮いた部分も安全に固定している。 平面計画としては、中央に居間を置き、その周囲に個室や厨房、食堂などを配置している。屋根面をフラットに作っているため、中央部と周辺部では天井高の異なる2種類の空間ができている。周囲よりも一段床が低く天井の高い居間は、家族のすべての動線や視線が集中する空間である。 コンクリートフレームは中央と周囲の境界になっているが、完全に部屋同士を仕切ることはないし、その上部はガラスによって空間的なつながりを確保している。一定の距離感とプライバシーを守りながらも、空間全体の一体感を保つことを意識した。 屋上から突き出したフレームは、奥行きの深い室内に充分な光を導くだけでなく、室内から空の様子が見えるハイサイドライトにもなっている。このガラスに囲まれた空間は、屋外と室内の中間に位置するバッファ領域であり、縁側のように温度環境をコントロールする役割を持たせている。フレームの下部には収納や玄関、水回り、空調といったサービス機能が納められている。 建物全体をほぼ平屋にしたため、外壁面は敷地境界線から距離がなくなっている。プライバシーも考慮して、外壁面にはほとんど大きな窓を取らずに、通風のための小窓を多く取ることにした。外からは比較的無表情に見える建物だが、内部には明るく開放的な空間が広がっている。
The project is a house situated at the hilly residential area for the family of four persons. It was planed as the single story house with the relaxing and warm atmosphere. The site is raised about 1 meter higher than the street level, where the parking is situated at. The periphery zone of the building is lifted up by the 5 independent concrete frames. The steel beams hanged from the concrete are building up the simple rectangular shape, which support the floating part stiffly. As the living room is sit at the center of the building, the bedrooms, kitchen and dining room are in the periphery zone. The living room with higher ceiling and lower floor is the space for gathering and the circulation. Although the concrete frames could be recognized as the boundary, they do not separate the rooms completely because of the transparent glass near the ceiling. Frames create certain privacy and certain distance, in the continuously flowing space. The frames sticking up from the roof introduce not only the effective sunlight but also the windows to the sky. The spaces surrounded by glass work as buffer zones between exterior and interior, which control the thermal-environment. In the lower part of the frames, there are service functions like storages, entrance, toilette, and air-conditioning facilities. As the building is single story, exterior walls are very close to the boundary. Several small windows are perforated on the walls for the ventilation and privacy reason instead of having the wide openings. Although the building has rather quiet image from outside, there are open and bright spaces inside.
