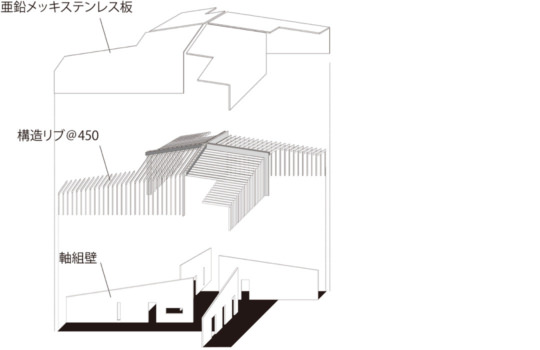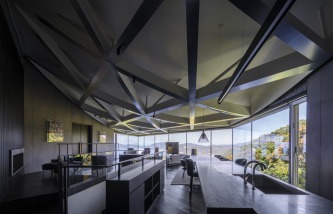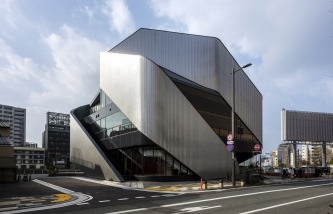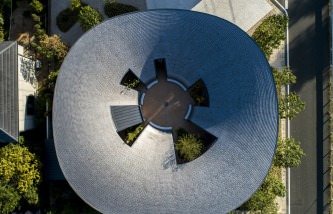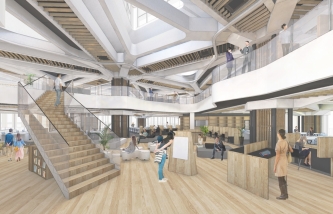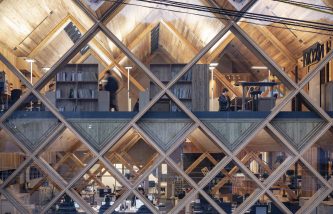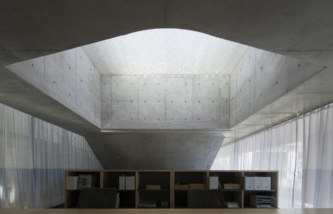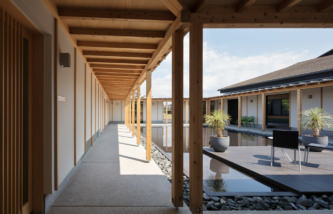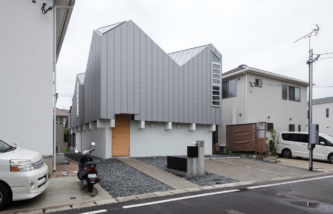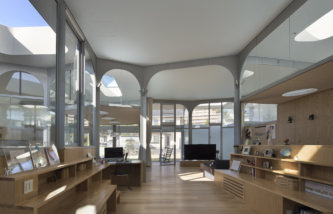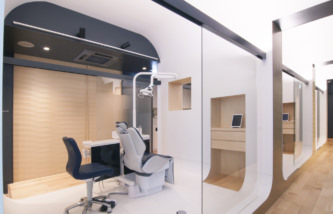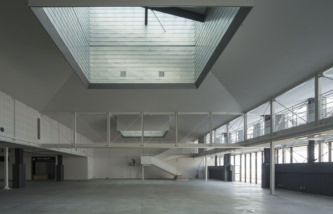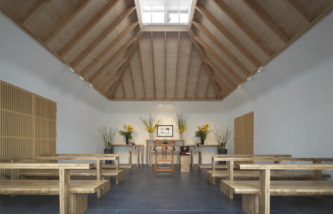新規プロジェクトを掲載しました。「 Parallelogram House 」
We put the new project on the website. Parallelogram House




新規プロジェクトを掲載しました。「 Parallelogram House 」
We put the new project on the website. Parallelogram House
宅地化された農地の混沌とした景観の中に、落ち着いた環境を作りたいと考えた。平面は、木造でありながら、中央に大きな居室空間を取るために、小部屋の箱から持ち出したかぎ型のピースを4つ組み合わせた「かざぐるま」形とした。構造は地場産の杉材の肌をそのまま生かした木造にして、暖かみのある空間を作っている。屋根と連続する外壁は、リブ材の上に杉板を貼り、構造材をそのまま内部仕上としている。床材も圧縮杉を用いて風合いを統一した。建物の全方向に開口部を取ることによって、採光、通風と開放感を確保し、細いトップライトにはLowEガラスと構造を兼ねたリブ材を用いて日射調整している。
The plane is shaped like a "Kazaguruma", which is a combination of four key-shaped pieces taken out of the small room box in order to create a large living space in the center. The structure is made of wood that makes the best use of the skin of locally produced cedar wood to create a warm space. For the outer wall that is continuous with the roof, cedar boards are pasted on the rib material, and the structural material is used as the internal finish. The floor material is also made of compressed cedar to unify the texture. By taking openings in all directions of the building, daylighting, ventilation and a feeling of openness are ensured, and for the thin top light, low E glass and rib material that also has a structure are used to adjust the sunlight.
