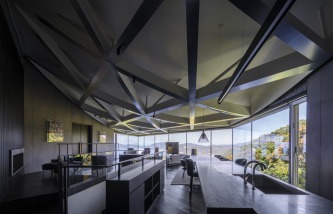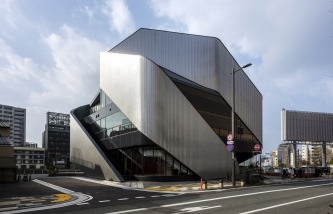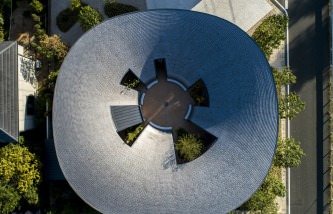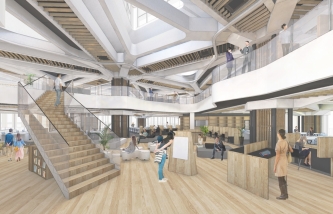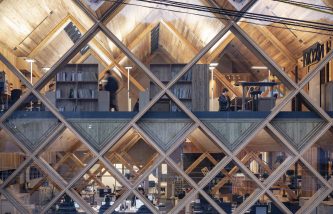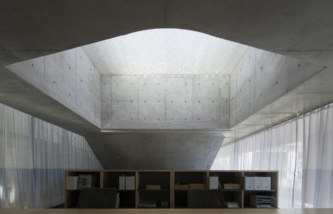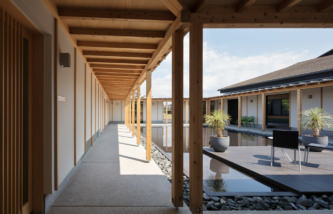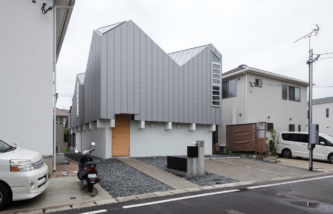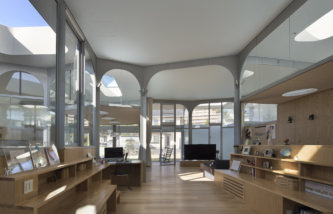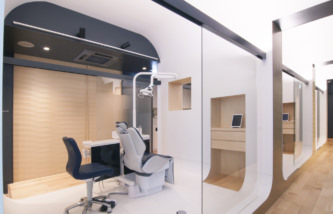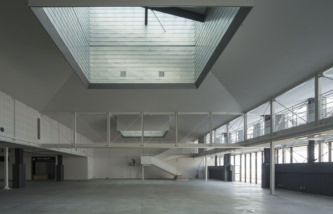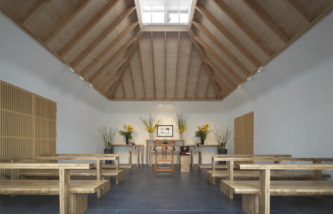新規プロジェクトを掲載しました。「 Parallelogram House 」
We put the new project on the website. Parallelogram House




新規プロジェクトを掲載しました。「 Parallelogram House 」
We put the new project on the website. Parallelogram House
再開発地区の商業地域内に建つ公立保育所である。敷地周辺はまだ開発途中であるが、将来的には高密、高層化することが予想されるため、こうした状況下でも豊かな居住環境を確保することが課題となった。また近年、待機児童問題や幼保一元化などの動きの中で、公立保育所の役割も変容しつつあり、将来像を見通すことができない中での計画をどのように設定するかも課題であった。
園の性質上、建物を高層化することは避けたかったため、1階部分に必要な園庭面積を確保しつつも、敷地いっぱいに建物を配置した。2階部分の面積が大きくなるために、園庭上に講堂の大きなボリュームを乗せ、その下は屋根のある園庭とした。どうしても不利になる1階の採光、通風条件を改善するために、設備スペースも兼ねた二つの光庭を確保している。
構造は純ラーメン構造を基本として将来の間仕切り変更にもできるだけ対応できるように考えた。梁を1層に付き2段組とすることで、空間のスケール感を小さくし、その上下を出入口や窓としているが、一方接合部の数を増やすことで建物全体の剛性を高めている。開口部まわりを縁取る円弧は、建物全体に柔らかい印象を与えているが、ラーメン接合部のハンチとしても寄与している。
建物の周囲を取り巻くフレームは、構造であるとともに建物の領域を示す境界線である。
しかし、その透過性の高さが、子どもたちと周辺地域が交流するための窓となってくれることを願っている。
The building is located at a high density commercial area. Since the site area is limited and the program required the intimate and safety relationship between classrooms and playground, we made the building in two stories and organized the playground as a part of it. Thus the exterior frames clearly define the secured but transparent kindergarten area. From the beginning the future program alternation were expected because of unstable policies. We took the strategy to design only the basic organization of the building, like functional zoning, light condition, wind flow and so on, by means of systematic and characteristic concrete frames. We set two structural beams in each floor height to use it for the framing of necessary openings, and to make structure stiffer together with supporting round hunches. In these openings we put various kind of doors, windows and benches as initiator to enhance the communication among kids and caretakers. As a consequence this concrete building acquired an intimate atmosphere as a kingdom of kids.
