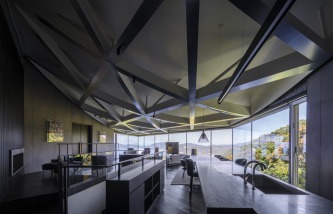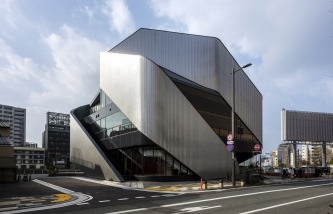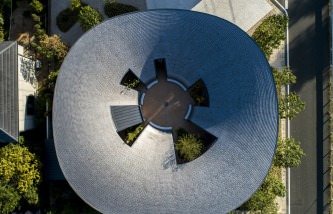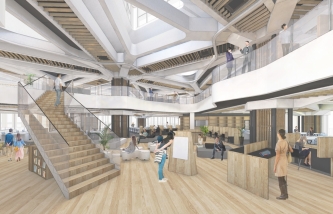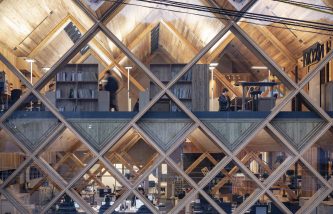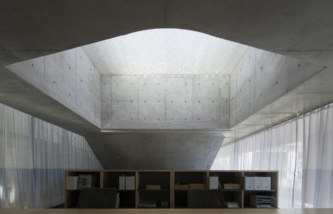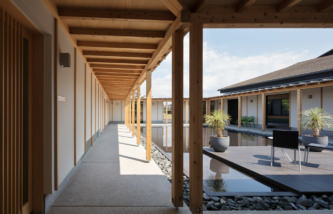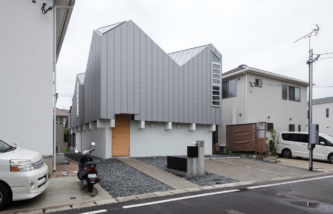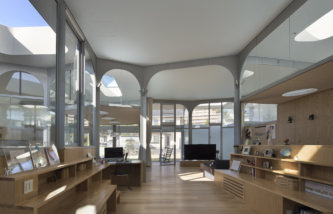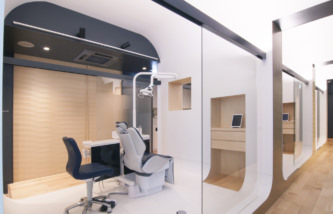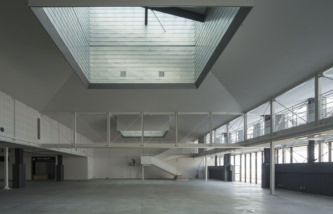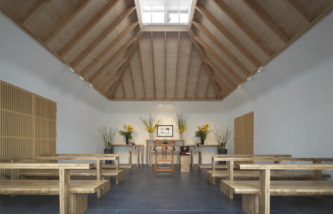新規プロジェクトを掲載しました。「 Parallelogram House 」
We put the new project on the website. Parallelogram House




新規プロジェクトを掲載しました。「 Parallelogram House 」
We put the new project on the website. Parallelogram House
熊本中心部のビル内にある矯正歯科クリニックの内装設計である。目標としたのは、明るく開放的でありながらもプライバシーと安心感を与える個室空間をつくることであった。平面的には受付を中心に患者用エリアとスタッフ用エリアを明確に分けることで機能性を確保し、患者用のエリアは角を丸くした木質の壁で囲まれた柔らかい空間を連続させることにした。それぞれの空間には必要に応じて開けられた穴があいていて、それらが出入口、窓、収納などになっている。こうして領域を明確にしてプライバシーを確保しながらも、遠くまで見通せる開放的な印象を作りだしている。天井にあいた穴からは間接照明による柔らかい光が落ちるが、光の色を変化させることで、それぞれの空間の印象を少しずつ変えている。変化しながもつながる小さなスケールの空間が、ちょうど良い距離感を作り、滞在する人に心地良さを与えると考えている。
The interior design of the orthodontic clinic in the building in the center of Kumamoto city. We aimed to create a private room that is bright and open, yet gives privacy and a sense of security. On a flat surface, the patient area and staff area are clearly separated from the reception area to ensure functionality, and the patient area is a continuous soft space surrounded by a wooden wall with rounded corners. did. Each space has holes made as needed, which serve as doorways, windows, storage, etc. In this way, while clarifying the area and ensuring privacy, it creates an open impression that allows you to see far away. Soft light from indirect lighting falls from the holes in the ceiling, but by changing the color of the light, the impression of each space is changed little by little. We believe that a small-scale space that changes and connects will create a sense of distance and give the guests comfort.
