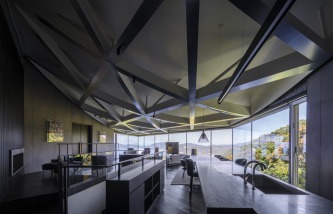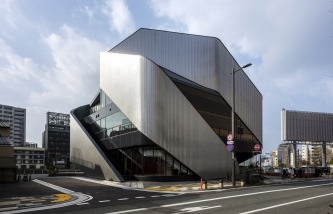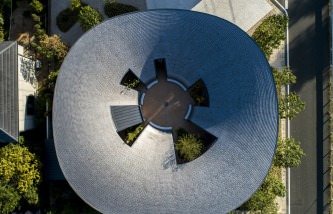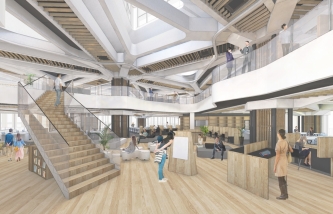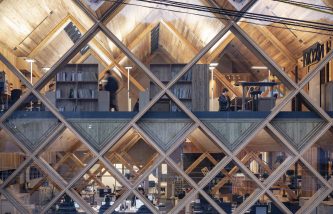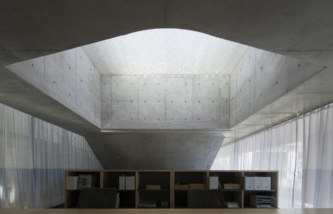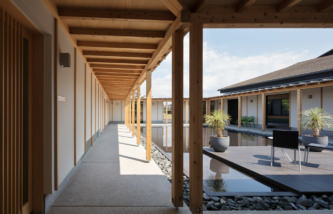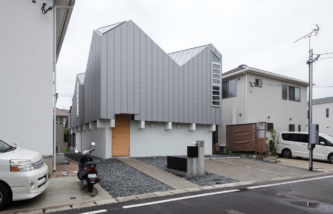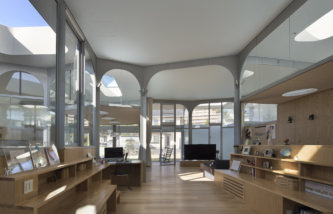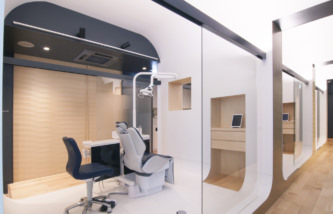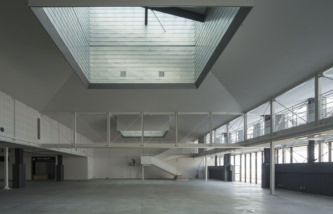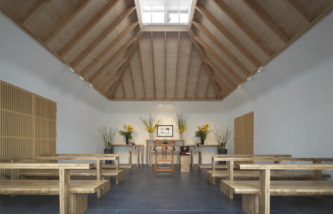新規プロジェクトを掲載しました。「 Parallelogram House 」
We put the new project on the website. Parallelogram House




新規プロジェクトを掲載しました。「 Parallelogram House 」
We put the new project on the website. Parallelogram House
「人の目によるセキュリティ」。
敷地は高層集合住宅が建ち並ぶ住宅地の交差点に面している。道路をはさんだ向かい側には、半円形の広場と児童公園があるという、郊外によく見かけられる風景だ。郊外生活では車での移動が中心になる。集合住宅の足元には広い駐車場が必要となり、道路脇に商店などのないまちは、昼間でも人影がまばらで車だけが通り過ぎる。通りから人々の生活も見えにくく、こうした要因はまちの体感治安を低下させる。そんなまちに安心感を与え、いつでも人が集まる場所をつくりたいと考えた。 建物は、駐車場をなるべく広く確保するため、北側の通りに沿って配置した。通りに面した外壁は、黒い列柱とガラスのスクリーンで構成されている。そのため、室内からまちを見渡すことができるし、外からは中の様子を見ることができる。夜には部屋の明かりがまちを明るく照らし、人の目をもったまちのセキュリティライトとして機能する。 駐車場には芝生や樹木が植えられ、細長いぬれ縁とともに庭としてもしつらえられている。ここに高低差を吸収する勾配をとることで、隣の市営団地からも容易にアクセスできるようになった。吹き抜けを持つ開放的なロビーは、1、2階の全ての部屋を空間的に結びつける。イベント時には1階の建具を開け放し、一体的な使い方をすることもできる。階段と廊下はギャラリーに、踊り場はステージにもなるだろう。2階の講堂と学習室の天井には大きな高窓があり、明るく開放的な空間になっている。和室につながるウッドデッキのテラスは、ロビーへと光を落とす。 目的を持って訪れる人だけでなく、学校帰りの子どもたちや近所のお年寄り、買い物帰りの人たちを迎え入れ、まちのサロンのような公民館になることを期待している。
"Security by human eyes".
In suburban life, traveling by car is the main focus. A large parking lot is required at the foot of the apartment building, and in a town where there are no shops on the side of the road, people are sparse even in the daytime and only cars pass by. People's lives are also difficult to see from the streets, and these factors reduce the perceived security of the city. I wanted to give a sense of security to such a town and create a place where people can gather at any time. The building was placed along the north street to secure as much parking as possible. The outer wall facing the street consists of black colonnades and a glass screen. Therefore, you can see the town from inside and see the inside from the outside. At night, the lights in the room illuminate the city brightly and function as a security light for the city with human eyes. We hope that not only people who come for a specific purpose but also children returning from school, elderly people in the neighborhood, and people returning from shopping will be welcomed to become a community center like a salon in the town.
