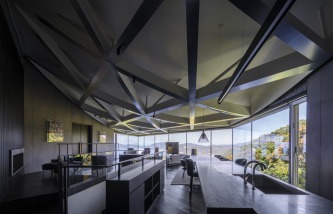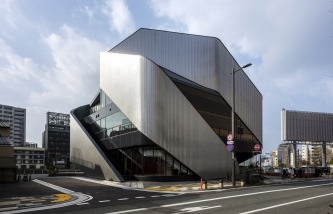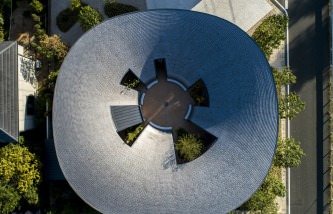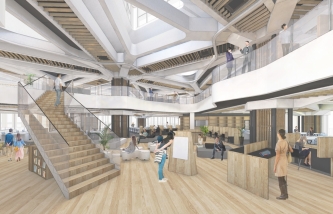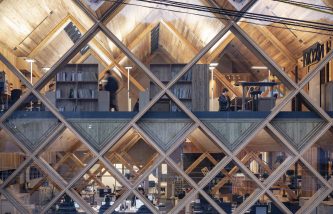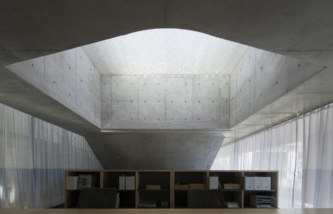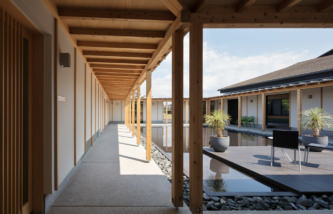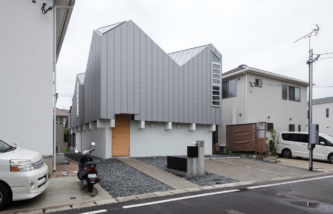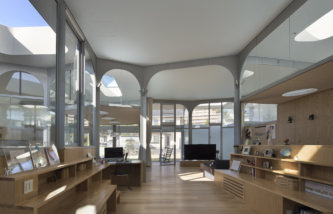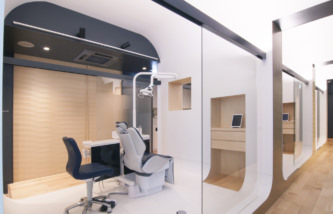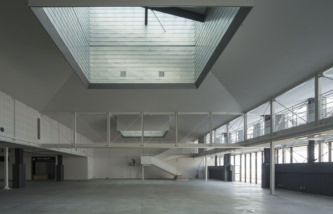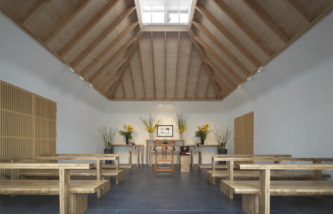新規プロジェクトを掲載しました。「 Parallelogram House 」
We put the new project on the website. Parallelogram House




新規プロジェクトを掲載しました。「 Parallelogram House 」
We put the new project on the website. Parallelogram House
佐賀県西有田町は人口1万人弱の町である。西有田町タウンセンターの計画は老朽化した町役場の建て替えから始まったものだが、隣接する2つの自治体との合併協議が進められていたために、将来は役場機能が徐々に縮小してゆくことが想定されていた。そこで計画は、事務室や議場といった最低限の役場機能と町民ロビーや図書室といった文化交流機能を含む複合施設としてまとめられた。
敷地は町の中央を南北に走る国道202号線に面し、東から西に向けて約8mのレベル差がある。このため1階レベルを既存地盤に合わせて2つに分け、南側道路に沿ったスロープによって、異なるレベルをなだらかに結ぶことにした。周辺には、駅、公民館、資料館、体育館、病院、婦人の家といった公的施設が集まっている。建物を東西南北へと通り抜ける様々なサーキュレーションを作ることで、こうした施設を結びつけている。
建物は東西に細長く配置されている。大屋根のような2、3階が、勾配のある敷地の上に水平に広がり、南側の棚田状の庭に向かって大きく開かれた1階と北側の駐車場を覆っている。平面的に奥行きが深い建物には、採光、通風と駐車場からのアクセスのために5つのスリットを設けた。中央のスリットがメインエントランスとなり、そこから西側の役場部分と東側の町民開放部分に分かれている。これは敷地に既存庁舎が建っていたために、工事を2期に分けて進めたからだが、結果的に西側の役場が閉庁している間も東側については自由に町民が利用できることになった。メインエントランスを除く4つのスリットには、大屋根を支えるカゴのような構造体が収まっていて、私たちはこれをクレーンと呼んでいる。半透明の膜で覆われたクレーンは、おもに上下階を結ぶ階段室として使われているが、昼間は上部のトップライトからの自然光を室内へと導き、夜になると行灯のように室内を照らす照明器具となる。明るく開放的な1階部分とそこに立ち並ぶ4つのクレーンは、この地区の幹線である国道に対して、建物での活動を強くアピールする仕掛けにもなっている。
建物の1階には床レベルの違いによって2つの天井高をもつ開放的な空間が広がる。また2、3階には事務室と議場という2つの天井高をもつ閉鎖的な空間が広がる。異なる開放性と異なる天井高という単純なプログラムを組み合わせることで、今後の建物の使い方に多くの可能性を持たせることを考えた。一方、クレーンという異質な要素を建物に挿入することで、単純な空間構成の中でも様々な特徴的な場所を作り出すことを意図した。さて、当初検討されていた合併案は建物の建設過程で一旦消滅し、現在は別の合併協議が進められている。今後の建物の使われ方がどうなってゆくのか未だ見えてこないが、こうした空間的な仕掛けが、地域の人たちにとって建物の活用方法を考えるきっかけになることを願っている。
The Nishi-arita town centre is a complex building of a town hall, a library and a communal lobby for the residents. The building is situated on the stepping site where was originality the traditional stepping rice field. We made a huge roof over the landscape to introduce the public open space underneath. The building set east-west direction creates efficient parking lot to the north and reorganised stepping garden to the south. Through the lift and slopes, the building also enhance the circulation of the surrounding public facilities situated on the different levels. To make the south side opening of the ground floor clear, we put the minimum columns supporting only the vertical load along the glass facade.
Main structural elements are concentrated around the 'cranes' which is characteristic objects covered with translucent glass cross. Four cranes are inserted in the building. They function not only as the structural elements, but also the light wells, the lighting objects, the staircases, and entrances from the parking.
Because of the ever changing municipal organisation, the building has to reply to many functional possibilities. The ground floor is basically open and the first floor is closed. Each floor has spaces with different ceiling heights. Various spaces articulated by such a simple space program and by the characteristic 'cranes' may facilitate the human activities, we believe.
