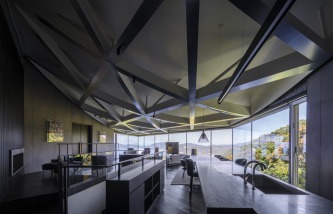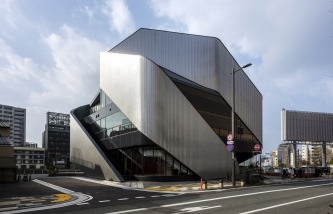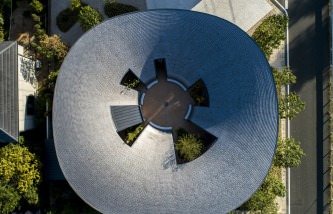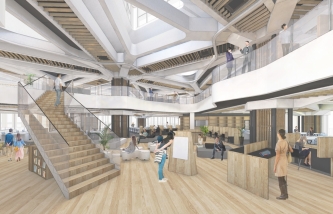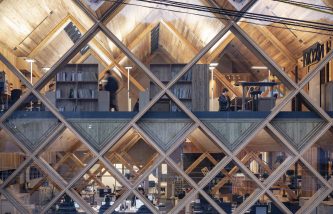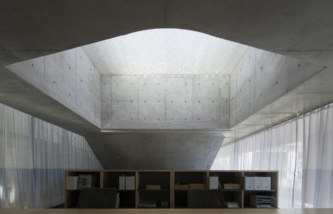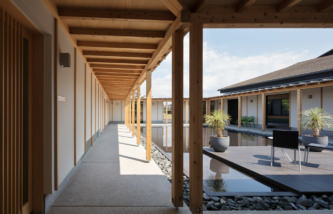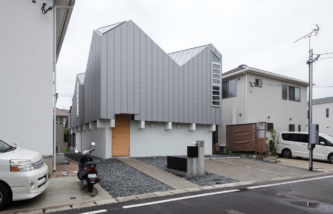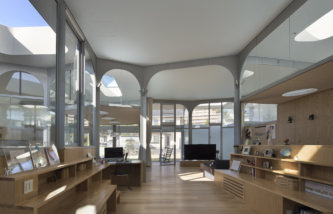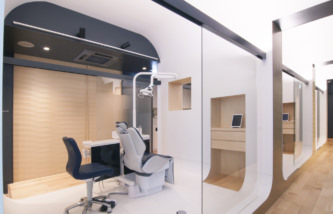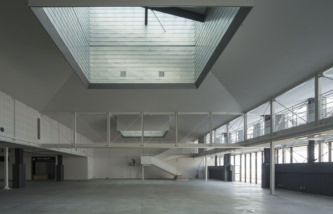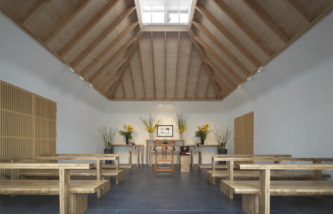新規プロジェクトを掲載しました。「 Parallelogram House 」
We put the new project on the website. Parallelogram House




新規プロジェクトを掲載しました。「 Parallelogram House 」
We put the new project on the website. Parallelogram House
林業が盛んな山村に建つ小学校体育館の改築計画である。熊本アートポリスの「わたしたちのまちづくり」事業としてスタートしたプロジェクトは、最初の1年間を地域住民とのワークショップに費やした。この課程で敷地の選定、計画の内容、使い勝手、デザインの方向性など様々なことが話し合われた。 まず敷地については、こどもたちの利便性を考えて、面積が小さくなっても既存校舎の間に建てることにした。さらに既存校舎内のレイアウトを変更することで、アリーナと新設したミーティングルームを含む東側部分をすべて地域解放できるようにした。アリーナとそのまわりにあるギャラリーなどが既存校舎を結びつける通路として利用されることで、より一体的かつ柔軟な施設利用に対応している。 建物にはできるだけ木を使うことが要望された。アリーナの大空間に屋根をかけるため、杉材によるボックストラスを構造体に用い、その巨大なトラス空間を自然光を導くハイサイドライトとして利用することにした。ハイサイドライトは東西南北様々な方向を向いていて、その下には筒状の反射板を取り付けた。この光の筒は室内に柔らかい光を落とし、光の強さや色は太陽の動きや天候に応じて様々に変化する。さらに室内仕上げにも杉ルーバーを多用することで、よりソフトで親しみやすい雰囲気を作り出している。 外から見ると体育館はまわりの建物に比べてとても大きなボリュームとなる。ボックストラスの凹凸や、既存の建物を接続するギャラリーなどを直方体のボリュームにとりつけることで、建物のスケール感をできるだけ小さく分割した。また、外壁にはこの地域で多用されている金属板を用いた。まわりの色を移し込む素材で覆い尽くすことによって、時刻や季節の移り変わりによって表情が変化する建物となるように意図した。 残された敷地が限られていたために、このアリーナには面積をとる固定ステージを設けずに普段は観覧席として利用できる可動ステージを設置した。早速学校ではその仕掛けを工夫しながら使ってもらっているが、今後地域の方にもこの施設全体を様々に活用してもらえるのではないかと考えている。
The project is a gymnasium of an elementary school in the middle of mountain area. Through a workshop with the community residents, the program had been formed. Since the number of pupils were decreasing, the school itself should have been reorganized for the community. We shifted some rooms from one existing building to the other, so that the whole school is clearly divided into two parts, the school exclusive part and the community part.
The gallery introduced around the arena works as the circulation connecting the whole school. For both of the structure and the interior surface we used cedar wood from the area. We used the vacant space of the wooden box truss structure as the natural lighting system using the tube like reflectors, which introduce the bounced sky light into the arena.
For the exterior surface, we used the stainless steel with the traditional cladding system of the area. The reflecting surface responds to the ever changing environment. The double surface works as the filter to introduce the surrounding nature to the interior.
