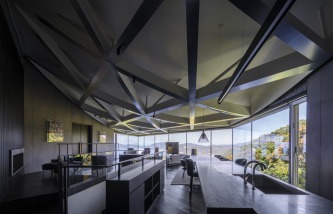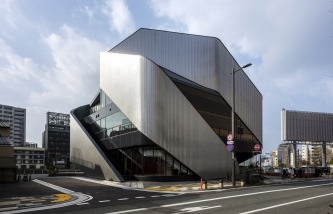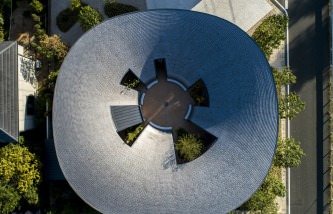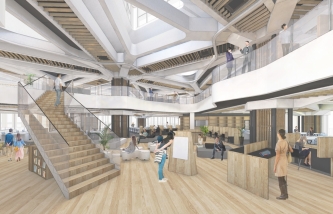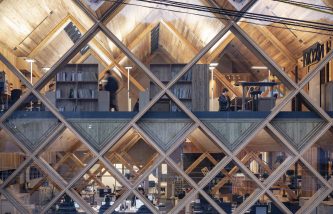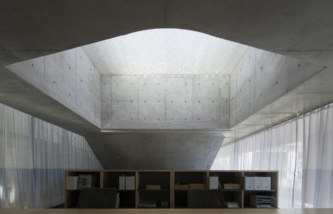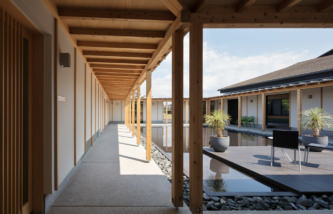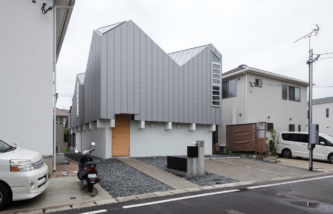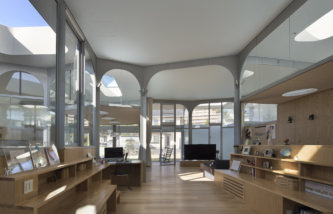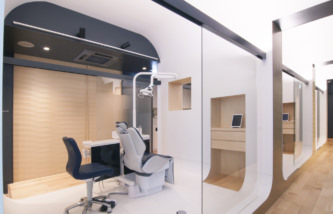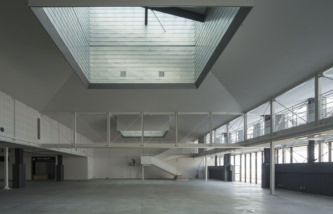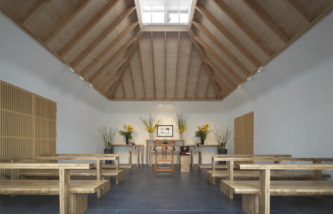新規プロジェクトを掲載しました。「 Parallelogram House 」
We put the new project on the website. Parallelogram House




新規プロジェクトを掲載しました。「 Parallelogram House 」
We put the new project on the website. Parallelogram House
福岡市中心部に建つ事務所兼住宅である。非常に交通量の多い道路に面するため、プライバシーの保護と防音を兼ねてファサードにフロストガラスのスクリーンを取り付けた。唯一の採光面である東側全面を開口部とし、最上階にはテラスやトップライトを設けることで、明るい室内環境を確保している。 6階建ての建物にはいくつかのまったく性格の異なる空間がはめ込まれているが、骨格となるコンクリートの構造体は門型の柱と梁が連続するシステムをとっている。構造体はコンクリート打放しとして各階共通の表現となっているが、それぞれの空間に応じてその間を埋める仕上げの材質や色を変えている。ファサードと構造体が建物全体を貫く強いイメージを与える一方で、内部は変化に富んだ雰囲気を作りだしている。
This is an office and residence built in the center of Fukuoka city. A frosted glass screen was installed on the façade to protect privacy and soundproofing, as it faces a very busy road. A bright indoor environment is ensured by providing an opening on the entire east side, which is the only daylighting surface, and a terrace and top light on the top floor. The structure is expressed as exposed concrete on each floor, but the material and color of the finish that fills the space are changed according to each space. While the façade and structure give a strong image of penetrating the entire building, the interior creates a varied atmosphere.
