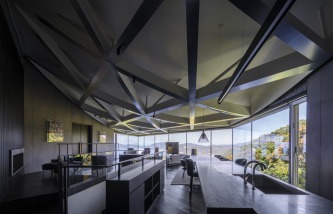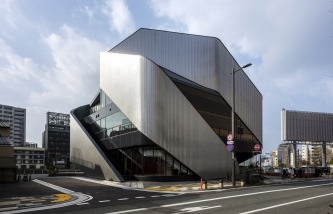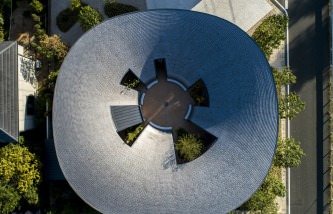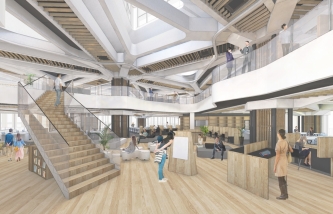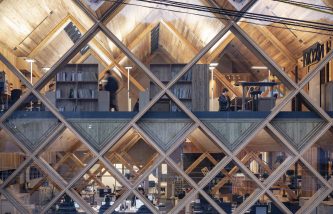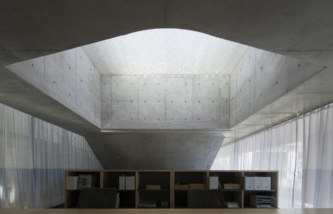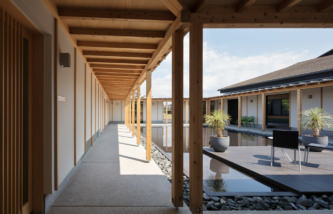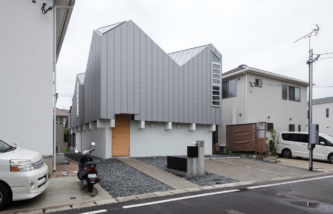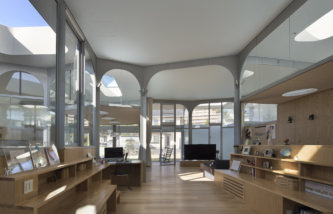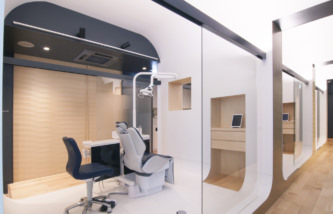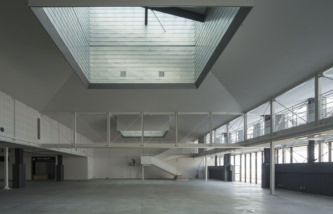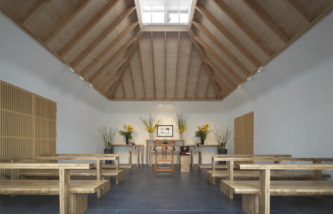新規プロジェクトを掲載しました。「 Parallelogram House 」
We put the new project on the website. Parallelogram House




新規プロジェクトを掲載しました。「 Parallelogram House 」
We put the new project on the website. Parallelogram House
都市郊外に立地するリハビリテーションプールを併設した、整形外科・形成外科クリニックである。高齢化の進行にともなって、医療施設に求められる機能は病気を治すことだけでなく、病気をいかに未然に防ぐかという予防医学へと比重を移しはじめている。こうした状況の中で、予防医学を積極的におこなうプール部門と検査および治療をおこなうクリニック部門が連携しながら、より健康的な生活を提供するための施設を計画した。施設の中で、診察室や処置室といった機能的部分についてはシンプルかつ効率的に平面計画をおこない、待合室、リハビリ室、プールといったよりパブリックな側面を持つ部分については開放的かつ明るい空間を作りを目差すことにした。エントランスの風除室から2層吹き抜けの待合室を通ってリハビリ室へと連続する開放的な空間には、ハイサイドライトも含めて様々な方向へと窓が開けられ、光と風を十分に取り入れることができる。待合室前にある水盤は太陽光を反射し、プールの水面と呼応しながら施設全体に水のイメージを与えている。また、外壁のコンクリートに用いられた杉板型枠の風合いや内壁に用いられたバーチ材の変化に富む表情は、建物に暖かみと親しみやすさを感じさせる。自然を身近に感じるこうした仕掛けや素材感が、施設を訪れる人々の気持ちを和らげてくれるのではないかと考えている。
An orthopedic / plastic surgery clinic with a rehabilitation pool located in the suburbs of the city. As the population ages, we planned a facility to provide a healthier life in collaboration with the pool department, which actively conducts preventive medicine, and the clinic department, which conducts examinations and treatments. In the facility, plan the functional parts such as the examination room and treatment room simply and efficiently, and create an open and bright space for the parts with more public aspects such as the waiting room, rehabilitation room, and pool. I decided to look. The basin in front of the waiting room reflects sunlight and gives an image of water to the entire facility while responding to the surface of the pool. In addition, the texture of the cedar board formwork used for the concrete of the outer wall and the varied expression of the birch material used for the inner wall make the building feel warmth and friendliness. I think that these gimmicks and textures that make you feel close to nature will ease the feelings of people who visit the facility.
