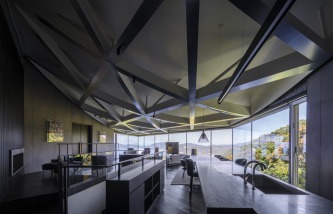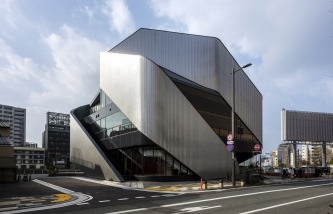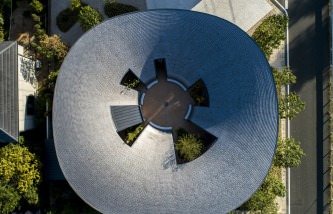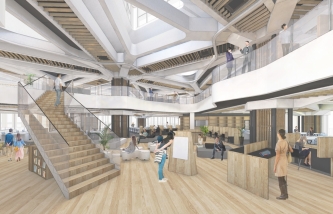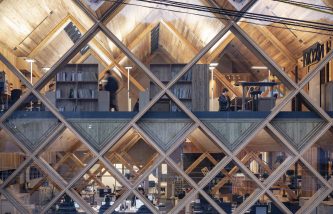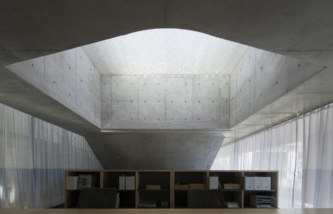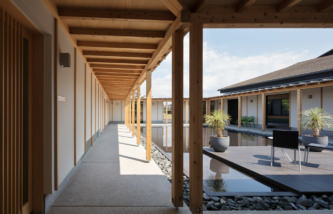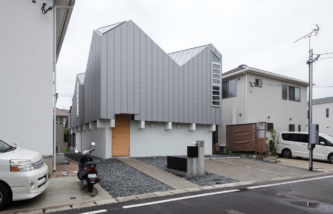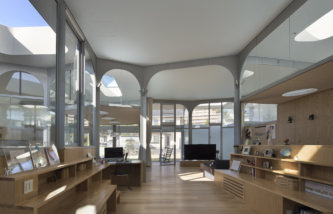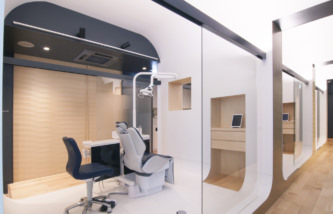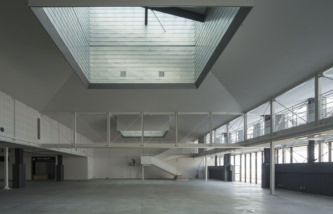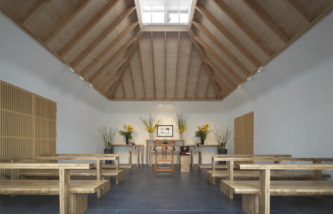新規プロジェクトを掲載しました。「 Parallelogram House 」
We put the new project on the website. Parallelogram House




新規プロジェクトを掲載しました。「 Parallelogram House 」
We put the new project on the website. Parallelogram House
斜面地に建つ小さなクリニックを併設した住宅である。敷地は都心近くではあるものの、緑が残る小高い丘の上にある。南側の住宅地やその先にある背振山系に向けては伸びやかな眺望が開かれる一方、北側には隣接する動物園の緑が見える。一段高い北側道路から擁壁下の南側隣地までは約8mの高低差があるため、敷地面積自体は狭くないものの、擁壁への影響を抑えながら建物が建てられるエリアは限られている。その中でいかに合理的にプログラムをまとめるかが課題だった。
夫婦でクリニックを営むクライアントは自動車を趣味にしており、大小合わせて5台を収納できるガレージが求められた。また、お茶会のできる和室や小さな会議室、ガレージに付随する趣味室もあり、実に多彩なプログラムである。結果として、敷地状況と法的制約からガレージを2階中央に置き、その下がクリニック、上が住宅という構成になった。
東西方向には隣家が迫っているために、開口部のほとんどを南北方向に取ることにした。住宅としての安定性を考えて構造形式はRC4階建てとし、壁ラーメン形式で3スパンの骨格を作った。プログラム上は多様な空間が求められたのだが、規則的な構造体でそれらを包み込むように一つにまとめることにした。
コーナーを丸くして一体感を持たせた屋根と外壁はRC外断熱として、その上を滑らかな銀色の金属板で覆った。かなりボリュームの大きな建物を周囲の緑や空に溶け込ませると同時に、クラシックカーのように有機的な印象を持つ一つのオブジェのようになることを意図した。眺望の開けた南側には大きな窓を開けているが、それぞれの窓の上と両脇にはフィンを設けて日射をコントロールしている。
コンクリート面が露出する室内には木質材料を用い、コンクリート面もテクスチャー感の残る白色にすることで、室内空間の印象を柔らかくしている。用途の異なるそれぞれの空間からは、南に北に異なる眺望が開けていて、空間に個性を与えている。家族の成長や事業の展開に伴って空間の使い方は変わってゆくかもしれない。それでも、この魅力的な眺望は永く変わらずにいてくれることだろう。
It is a house with a small clinic built on a slope.
The client who runs the clinic as a couple has a hobby of automobiles, and a garage that can store five cars, large and small, was required. There is also a Japanese-style room where you can have a tea party, a small conference room, and a hobby room attached to the garage, making it a truly versatile program. As a result, due to site conditions and legal restrictions, the garage was placed in the center of the second floor, with a clinic below and a house above. Various spaces were required in the program, but I decided to put them together so as to wrap them in a regular structure.
The roof and outer wall, which had rounded corners to give a sense of unity, were covered with a smooth silver metal plate as RC external insulation. It was intended to blend a fairly voluminous building into the surrounding greenery and sky, while at the same time becoming an object with an organic impression like a classic car. A large window is opened on the south side where the view is open, but fins are installed on and on both sides of each window to control the sunlight.
Wood-based materials are used in the room where the concrete surface is exposed, and the concrete surface is also made white with a feeling of texture to soften the impression of the interior space. From each space for different purposes, different views open to the south and north, giving the space its individuality.
