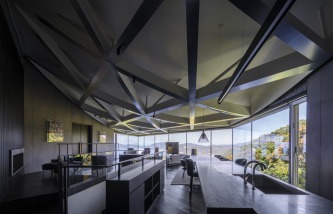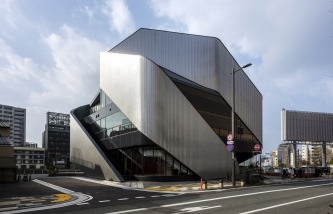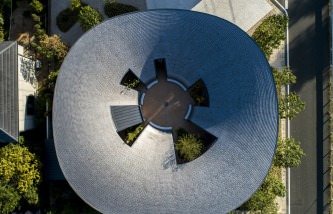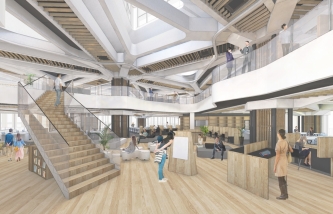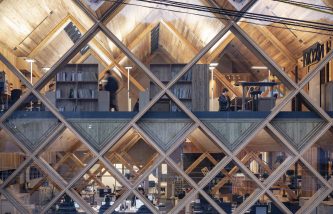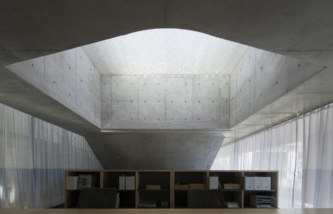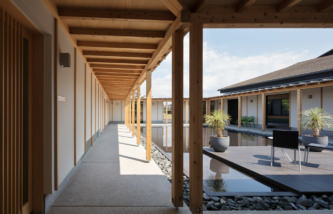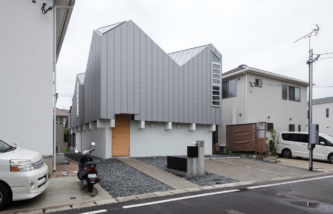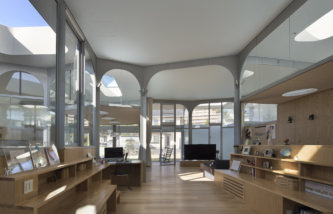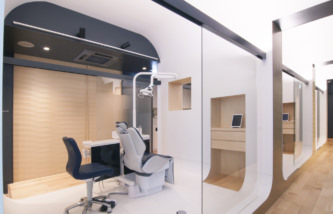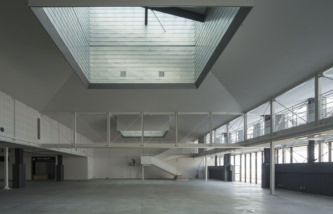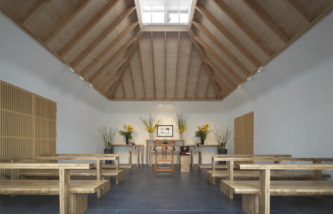新規プロジェクトを掲載しました。「 Parallelogram House 」
We put the new project on the website. Parallelogram House




新規プロジェクトを掲載しました。「 Parallelogram House 」
We put the new project on the website. Parallelogram House
川沿いの郊外住宅地に建つ2戸の賃貸長屋である。最初に依頼を受けたときには、とても設計しやすい敷地だと思ったが、 意外にも困難な設計条件が隠されていた。風水である。賃貸物件として最も効率の良い2戸の長屋形式とすることと、 駐車場を4台分確保することが、当初から求められていた。また、二つの住戸に差を付けず、等しく川への景観を享受できることも重要だった。 しかし、敷地はかなり角度の付いた台形をしていた。これが大きな問題となった。風水によると、 建物は敷地の整形部分にしか建ててはいけないというのだ。これでは、敷地の半分も使えない。 また、建物の平面もできるだけ正方形に近い形でなければならず、もちろん水回りの位置も限られていた。 普通に考えればほとんど不可能な話だったが、とりあえずできることをやってみようと思い直して、 何とか全ての条件をクリアーする計画を作った。まず1階の大きさを最小限にして敷地の整形部分に押し込み、 2階を大きくしてその上に小さな3階を乗せることにした。 賃貸物件だけに収支面はシビアである。建物の表面積を最小限にして室内空間を最大化するために、 大きなテラスや軒を設けずに、外壁を傾斜させて孕んだような形のボリュームにした。 内部にできるだけ計画上の自由度を与えて階高を抑えるため、外壁を包み込む鳥かごのようなラーメン構造を採用し、 内部から梁を無くした。仕上げのない外壁に防水上問題となる構造スリットを作らないように、 袖壁や垂壁などは一切なくし、スリット状の窓が建物を包みこむような外観とした。 平面は各階とも正方形だが、その中を二つに分けて1,2階メゾネットと2,3階メゾネットの二つの住戸を入れた。 どちらのリビングも天井を高く、川が望めるように組み合わせて、庭とテラスという屋外空間を付加した。 このデザインは、全て初期与条件を論理的に展開する中で成立している。 与条件の不思議さが、結果として変化に富んだ特徴的な空間が生むことになったが、 それがデザインのおもしろいところでもある。(竣工後、風水によって敷地の鋭角部分に玉石が置かれ、 柊が植えられた。すると写真撮影の時にその下に亀がいて、何と一生懸命卵を産んでいた。 この建物のめでたい将来を予見しているかのようだった。)
The building is situated along a river in the suburban residential area. The prime requirement was to have two apartment units with preferable view over the river, and to keep the parking space for four cars, which was quite reasonable. But there was the more challenging one behind. It was feng shui. The site has a quadrangle shape with one side sharply tilted. The feng shui required building the building only on the square part of the site; in other words, we could use only a half of the site. It also required making the square plan and to limit the position of bathrooms, and so on. It seemed almost impossible for us to solve all of the requirements. But we decided to do it by any means. Because the site is situated near the threshold of the ancient fort wall from 7th century. The genius=loci is seemingly very strong. We made the first floor area minimum to fit the footprint of the building in the designated area, while the second floor was much bigger, and the third floor was smaller again. One apartment unit occupies the first floor and a part of the second floor, while the other occupies the rest of the second floor and the third floor. In each unit the main living space has high ceiling, and the clear view over the river. To make the construction cost reasonable despite of the richer interior space, we minimized the building surface area with the tilted walls covering the whole volume continuously. Due to the cage-like concrete structure, it became possible to get rid of coluThe design of the project was entirely led through the rational interpretation from the initial requirements. Finally the unconventionality of the requirement gave the building the identical character. It is an interestintical character. It is an interesting aspect of the design work.
