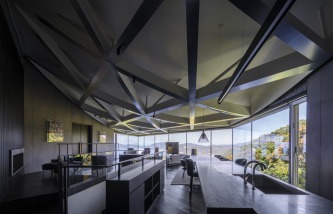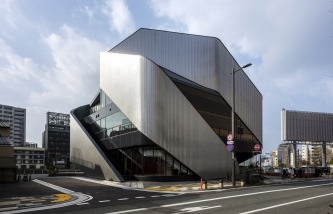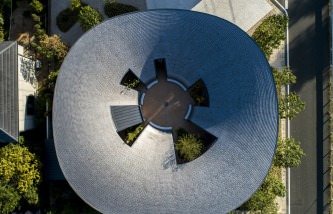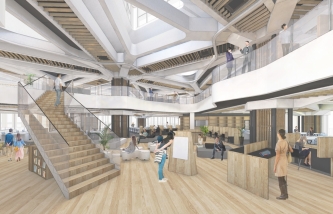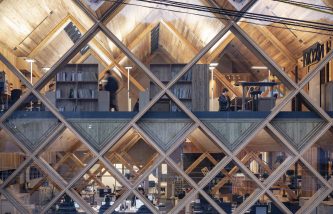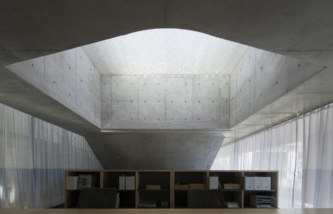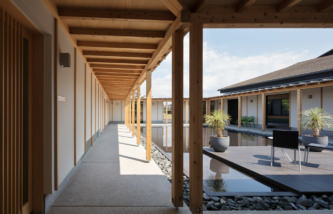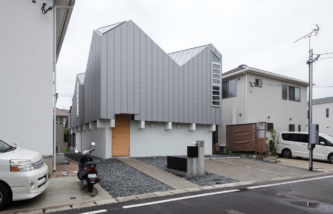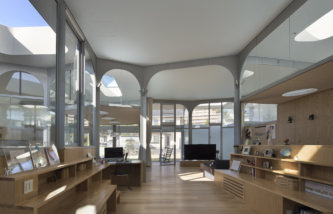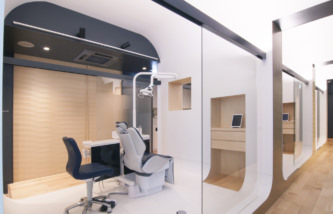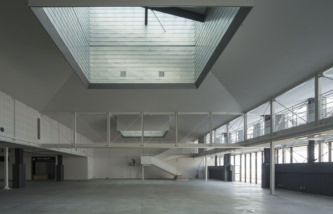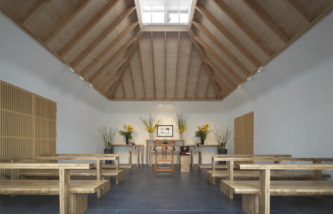新規プロジェクトを掲載しました。「 Parallelogram House 」
We put the new project on the website. Parallelogram House




新規プロジェクトを掲載しました。「 Parallelogram House 」
We put the new project on the website. Parallelogram House
山の麓に開発された郊外住宅地に建つ、2世帯家族のための住宅である。クライアントが最も重要視したのが、眼下の住宅群を超えて、遠くの海までを一望する眺めであった。敷地が傾斜地だったこともあり、わずかな平地部分にできるだけコンパクトにおさまる3階建ての案を採用した。庭につながる1階、個室群のある落ち着いた2階、そして明るく開放的な3階と、それぞれの階は異なった表情を持つ。構造は鉄筋コンクリート壁式構造とし、できるだけ方向性を作らないように正方形に近い開口をいくつも開けている。それぞれの窓からは海岸、竹林、庭の芝生など異なった景色が室内に取り込まれる。クライアント自作の庭も深い色の建物と調和してきた。都心では得難いゆったりとした時間が流れる中で、暮らしを楽しんでくれることを願っている。
It is a house for two families in the residential area at the edge of the mountain. Clients are eager for the view to the sea over the roof of houses around. So we decided to build the house with 3 stories on the limited flat area in the sloping site. The structure is made of reinforced concrete. Through the various square openings perforated on exterior walls, they got the view to the sea, the forest, and the garden. The large garden arranged by the clients has gradually fit with the deep-colored building. They will enjoy their slow life in such natural circumstance.
