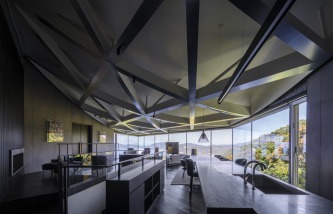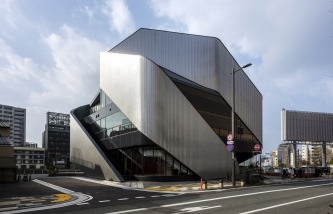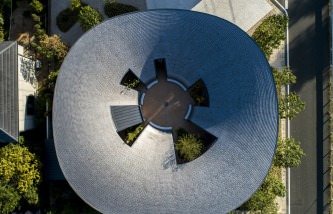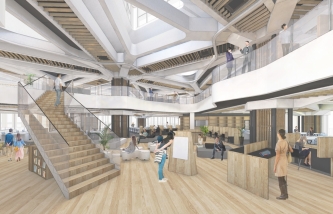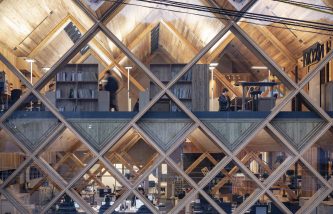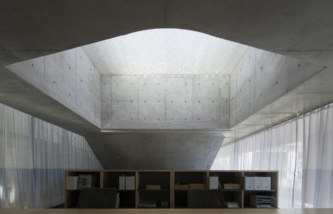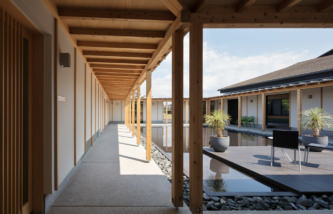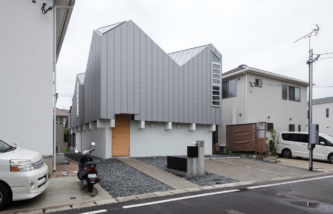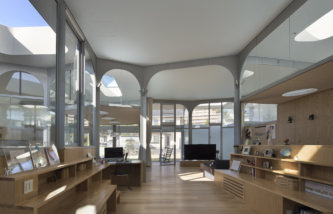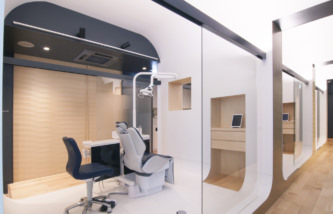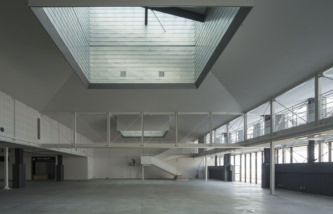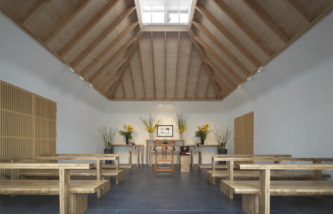新規プロジェクトを掲載しました。「 Parallelogram House 」
We put the new project on the website. Parallelogram House




新規プロジェクトを掲載しました。「 Parallelogram House 」
We put the new project on the website. Parallelogram House
夫婦と2人の子供のための住宅である。戸建て住宅が密集する郊外で、外部への眺望がほとんど期待できないこと、またクライアントがセキュリティに対する強い関心を持っていたこともあり、外部に対しては最小限の開口を残して閉じ、中庭に大きく開く計画とした。中庭を通してその先に広がる空をできるだけ近くに感じるために、生活の中心となるリビングルームやキッチンなどの空間は2階に、3台の車のための車庫、寝室や浴室などの機能部を1階に配した。1階の諸室はその性格上、大きな開口部を必要としない反面、2階のリビングルームは開放的な大開口と、外部とのつながりが必要であるため、中庭は盛土によって2階の床レベル近くまで上げられ、道路に設けたエントランスから中庭を通じて2階の玄関にアプローチする構成とした。構造は壁式鉄筋コンクリート造である。外周部に配された耐力壁ですべての水平力を負担することができるため、2階の室内は壁をほとんど必要とせず、中庭に立てられたガラスを支持するスチール無垢材のマリオンは、屋根の鉛直力を負担する構造体でもある。
Since the house is situated in the middle of a dense residential area, we decided to introduce a courtyard with urban nature in the house of the solid square volume. The courtyard’s droplet like shape serves to create the expanding and continuous interior space and to cut off the characteristic private sky from the surrounding townscape.
The common spaces like living room is on the first floor, while the private spaces like bedrooms and the parking are on the ground floor. The courtyard situated on the level between two floors helps to connect two different levels smoothly.
Contrary to the open courtyard, the exterior wall is rather closed except the vertical slit windows for the ventilation. The entrance gate as the biggest slit from the street invite the visitor into the organic courtyard, which works as the extension of the public realm in the private house. We hope the family will enjoy their public life around the droplet courtyard.
