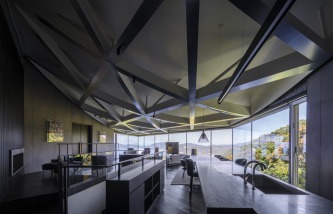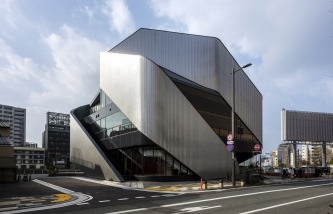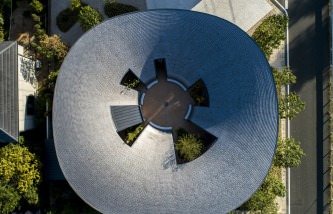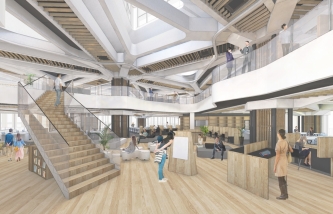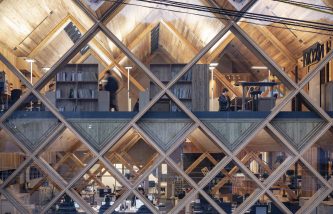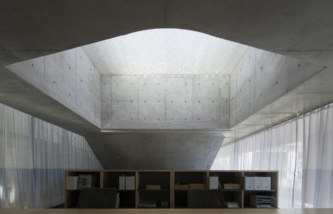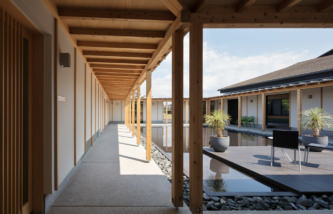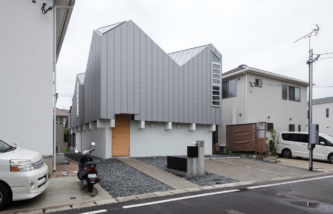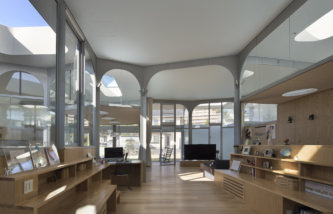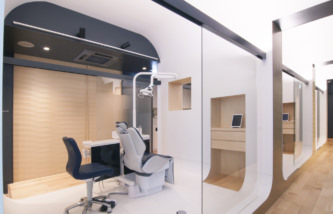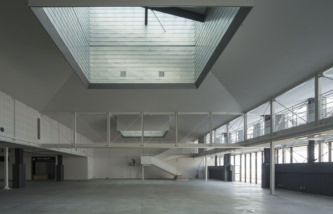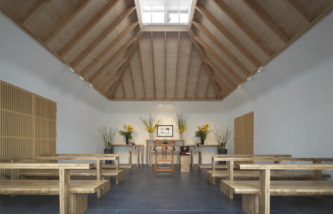新規プロジェクトを掲載しました。「 Parallelogram House 」
We put the new project on the website. Parallelogram House




新規プロジェクトを掲載しました。「 Parallelogram House 」
We put the new project on the website. Parallelogram House
2002年に竣工した「鹿屋の長屋」の南側に配置された14戸の積層長屋である。郊外賃貸住宅故のコストの制約もあり、建物全体としてはできるだけコンパクトなボリュームに抑えているが、その中に北側アプローチの7戸と、南側アプローチの7戸をパズルのように組み合わせることで豊かな内部空間を構成している。面積や吹き抜けのとり方によって大きく4つの異なるタイプがあるが、各住戸とも玄関前に駐車場を、南側にリビングを、北側に寝室を持っている。南側の駐車場は庭としても利用可能で、上階の住戸には開放的なテラスがある。 1期に引き続き、郊外の車中心の生活の中で集まって住むための仕組みを考えている。それぞれのタイプに眺望、吹き抜け空間、広い庭といった異なる魅力を持たせることで、様々な居住者を受け入れる小さな町のような建物になってもらいたいと思う。長屋形式なのでこの建物に共有空間は存在しないが、コンクリートの庇で縁取られた南側のセミプライベートな領域を、居住者それぞれが色づけすることによって、建物に適度な表情と、近すぎず遠すぎない近隣関係が生まれることを期待している。
The 14 units row house located in the countryside field was designed for the richer and various interior space in the functional exterior volume. As the former project, each unit has its own carport in front of entrance to integrate the housing with the car society. Although the access system is different; 7 units have the north side access and the others have the south side access, each unit has its living room at south side and bedrooms at north side. Some units have the garden on a ground level, some have the double height ceiling, and some have the wide terrace with view over the surrounding field. At the end 6 different unit types were interlocked 3 dimensionally in the simple rectangular volume.weaken the neighborhood communication and increase the invisible anxiety. The project aims to mediate the individuality and the security of the contemporary rural lifestyle.
