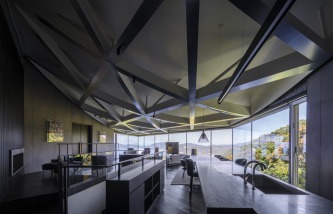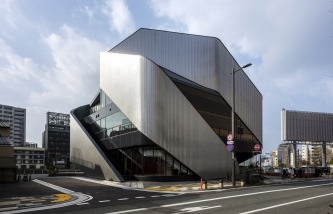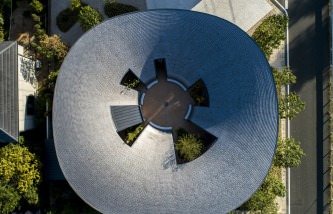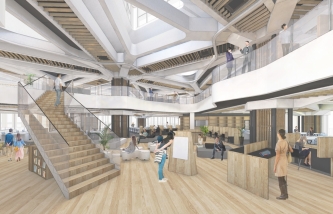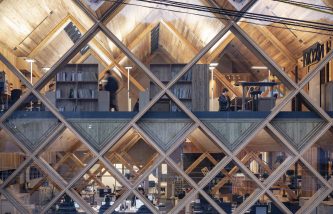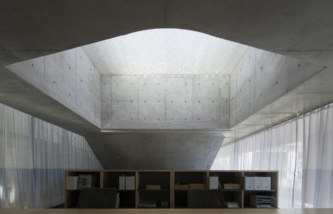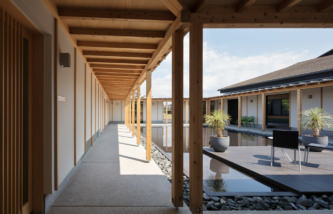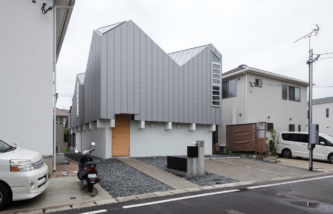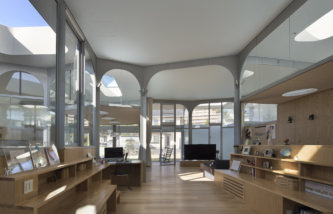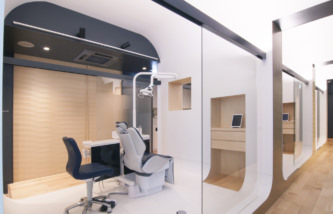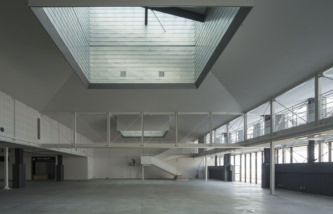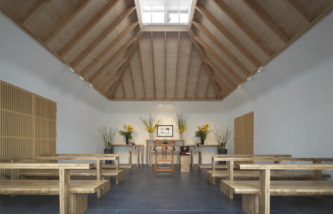新規プロジェクトを掲載しました。「 Parallelogram House 」
We put the new project on the website. Parallelogram House




新規プロジェクトを掲載しました。「 Parallelogram House 」
We put the new project on the website. Parallelogram House
都市郊外に建つ単身者のための住宅である。内部空間をできるだけ広々と使うために、収納や水回りなどの小部屋を建物の外周部に配置し、細長いひとつの大部屋を作った。天井の高い居間と比べて、西側の畳の間と東側の寝室は床レベルを1段高くして少し守られた場所とし、テラス下の天井高が低い部分を食堂とした。これら4つの部屋は互いに建具で仕切れるようにして、季節に応じた使い方に対応している。 建物の外周部は、庭に向けた南側の大きな窓、西側の景色を見るための窓、部屋の中に貫入したテラス上の空を見る窓、玄関、トイレ、居間へと光を導く窓などが様々な方向に開けられていて、移り変わる空の色や景色を室内から感じることができる。一方で大きな窓には雨戸を取付け、日射をコントロールするとともに防犯性を高めている。奥行きのあるこれらの開口部は、日射、視線、セキュリティーをコントロールする装置になっている。
It is a house for singles built in the suburbs of the city. In order to use the interior space as spacious as possible, small rooms such as storage and water areas were placed on the outer periphery of the building to create one large elongated room. On the outer periphery of the building, there are various windows on the south side facing the garden, windows for viewing the view on the west side, windows for viewing the sky on the terrace that penetrates into the room, entrances, toilets, windows that guide light to the living room, etc. It is open in various directions, and you can feel the changing colors and scenery of the sky from inside the room. The deep opening is a device that controls sunlight, line of sight, and security.
