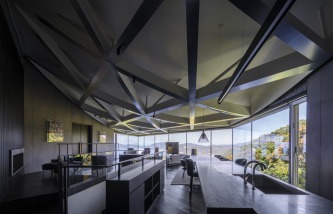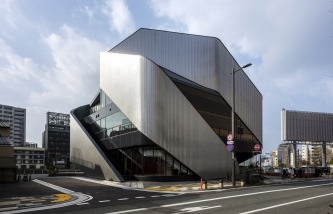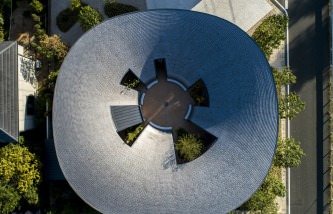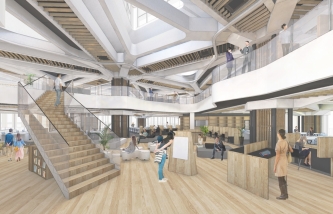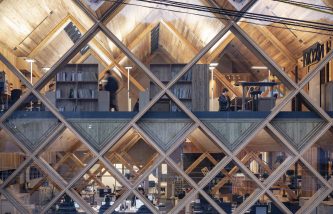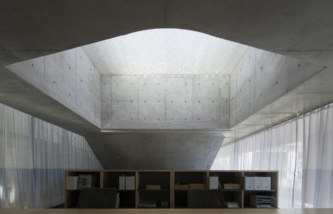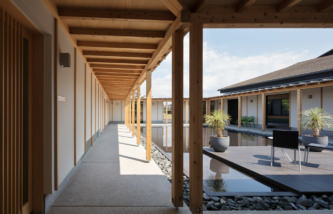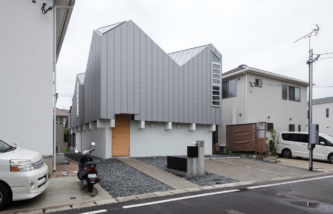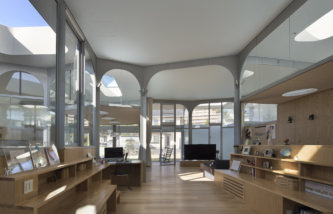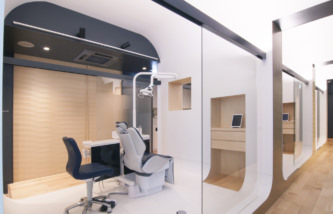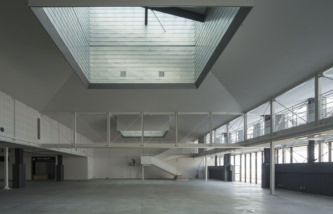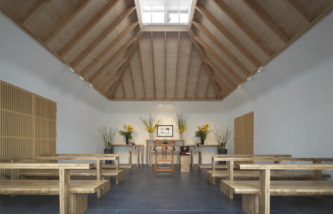新規プロジェクトを掲載しました。「 Parallelogram House 」
We put the new project on the website. Parallelogram House




新規プロジェクトを掲載しました。「 Parallelogram House 」
We put the new project on the website. Parallelogram House
となりの人、となりの車
田舎での生活に車は不可欠である。敷地の中で最も便利のよい道路脇に車が置かれることで、いつの間にか車や駐車場が家の顔になっている。 これは田園地帯の一角にある長屋の計画である。北側道路に面した1階部分の店舗の上に3タイプ9件のメゾネット住宅が長屋状に壁を接して配置されている。 各住戸は玄関前の最も便利な場所に駐車場を持ち、そこはプライベートな前庭としても利用できる。住戸と対応する駐車場は1区画ずれて配置されて、階段によって結ばれている。そのためにお隣り同士には日常的に見る見られるという緩やかなコミュニケーションが生まれる。車社会を前提とした現代の生活は過度な個人主義を押し進め、相互不信の近隣関係をつくりかねない。この計画は、最低限のコミュニケーション手段を建築的に担保することで、個別化とセキュリティの問題を調停する試みである。
※撮影クレジット Kouji Okamoto(3〜7枚目)、NKS architects(2枚目)、Nishijima(1枚目)
Cars are crucial for the rural life. The parking is not any more a backyard but an entrance or the face for the house. The project is located at the middle of the country side field. A row house with 9 apartments facing south sits on the ground floor shops facing to the north-side street. There are three different types of maisonette units connected each other. Each apartment unit has its own parking in front of the entrance for their convenience, which may work as their private front garden. The direct relationship between the units and the parking are shifted by way of stairs, so that the residents would have visual communication each other. Super-individualized lifestyle based on the car society tends to weaken the neighborhood communication and increase the invisible anxiety. The project aims to mediate the individuality and the security of the contemporary rural lifestyle.
