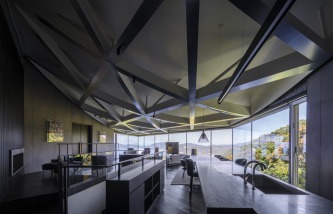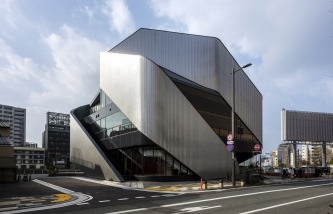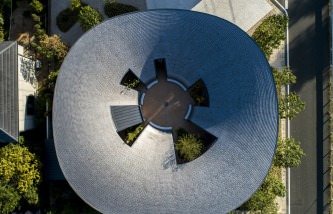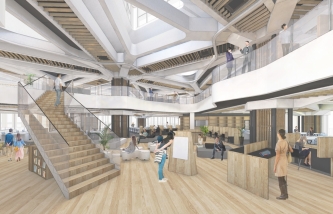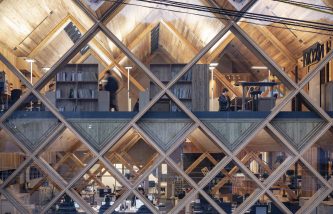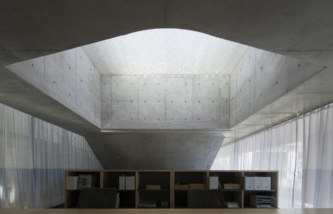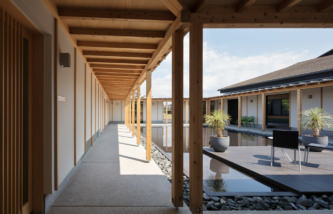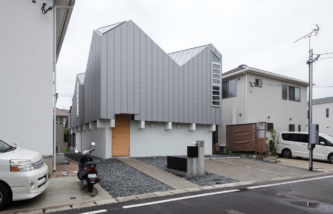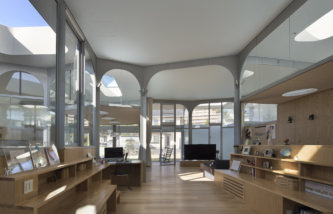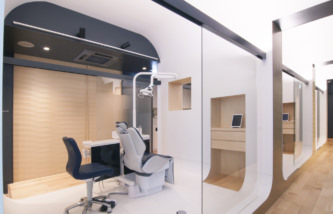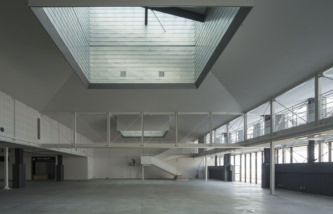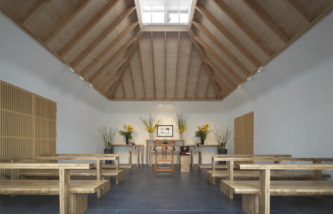新規プロジェクトを掲載しました。「 Parallelogram House 」
We put the new project on the website. Parallelogram House




新規プロジェクトを掲載しました。「 Parallelogram House 」
We put the new project on the website. Parallelogram House
切り抜かれた3つの庭
敷地北側の道路レベルにあるコンクリートの駐車場と、その上に塀や垣根が連続する風景は、道行く人の目を拒絶しているように感じられた。こうした閉鎖的な表情を和らげるために、高さを抑えた建物を一段高い敷地の上に持ち上げ、広がりのある駐車場を敷地南側の中庭へ連続させることにした。建物を南北に貫くこの外部空間は、住宅内部のプライバシーを守りながらも、そこに暮らす人の気配を外へと伝える役割を果たしている。道路から奥に見える緑の中庭は、その時々の季節の様相を映し出し、道行く人の目を楽しませてくれるはずだ。 4人家族全員がゆったり広々と暮らすため、建物を敷地いっぱいに広げて一枚の大きな天井で敷地を覆うことにした。その天井を切り欠くことで3つの中庭を作り、さらに敷地の高低差を利用して天井高の異なるいくつかの場所を設定した。それぞれの個室、天井が低く暖かみのある板の間、天井が高くクールな土間などが、全てが見渡せる厨房を中心として配置されている。緑、石、タイルで覆われた3つの中庭は、室内に開放感を与えるだけでなく、互いの場所の気配を感じる適度な距離を保っている。
A house for a typical young family with two kids. The site is at the middle of a residential area. Because of the sloping site, the main floor of the house is raised to the north side of the street. A flat and solid volume is put on the site and is perforated by three courtyards with different characters. This perforation introduces a valuable condition into the solid object. The green court connects the ground floor parking to the main floor level to avoid the dark and depressing north side streets atmosphere. The stone court made out of big stones dug out from the site is connecting the entrance to the roof. The water court leads sun light into the bathroom and family room. Consequently the various living places arranged around the court have a continuous feeling and create close visual contact with each other.
