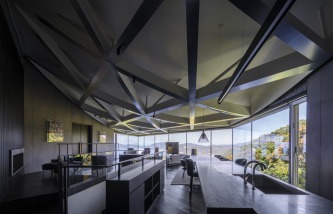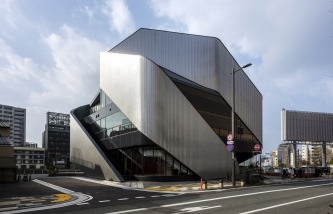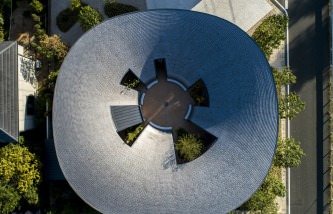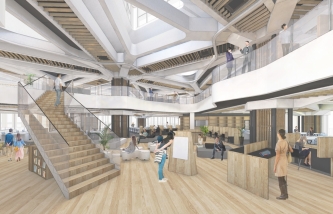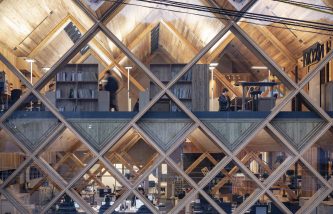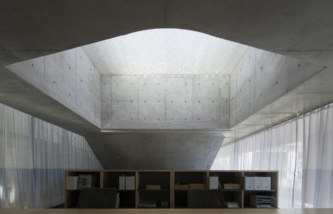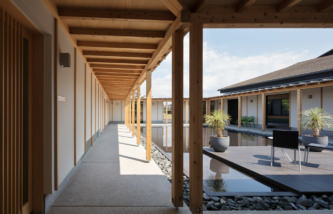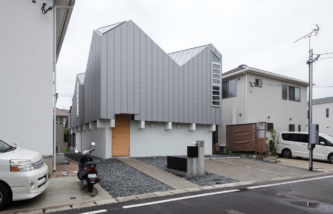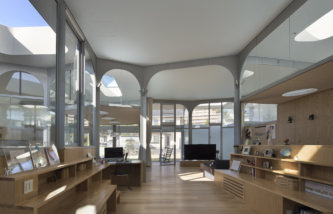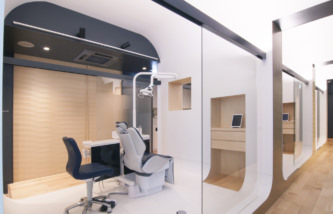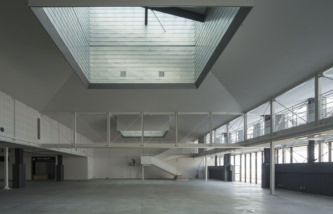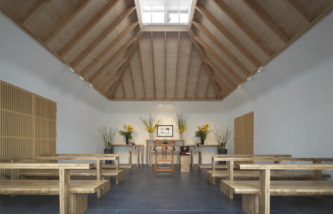新規プロジェクトを掲載しました。「 Parallelogram House 」
We put the new project on the website. Parallelogram House




新規プロジェクトを掲載しました。「 Parallelogram House 」
We put the new project on the website. Parallelogram House
寮を管理する企業と、拘束されない自由な生活を求める寮生との相反した要求に対してどのように応えるか。若い社員達の中にある、個人の生活を他人に干渉されたくない気持ちと、同僚と積極的にコミュニケーションをとりたい気持ちをどのように共存させるか。 このような相反した要求に対していかに応えるかが、現代の多様化しつつある生活環境の中で、社員寮に課せられたテーマだと思われる。安全で快適かつ経済的な共同の住まいでありながら、お仕着せの生活を強制するのではなく、個人の自由な選択が可能で、意外性をもった他人との関係が生まれるような社員寮とはどのようなものか、という問いかけが設計の出発点である。 YKK黒部堀切寮では、連続するプレートによって建物全体を〈つつむ〉〈ひらく〉という相反する形態操作を同時に試みている。 建物全体を連続するプレートで〈つつむ〉ことで、内外の境界線が明快になっている。これは、黒部の厳しい自然環境から生活空間を守り、女子寮ということで特に求められた安全管理などに配慮した結果である。しかし、ただ一元的に〈つつむ〉考え方だけでは、閉鎖的で魅力に乏しい寮におわってしまう。〈つつむ〉と同時に〈ひらく〉考え方をとりいれることによって、魅力的な生活環境や人間関係を生み出す社員寮が可能になるのではないかと考えている。
This dormitory, set in a rural landscape near the center of Kurobe city, houses single female employees. All the 60 residential units have a private toilet, shower unit and wash basin. Communal facilities include a dining room, self-serve kitchen, bathroom, laundry, library, Japanese style room and roof terrace.
With this building we tried to wrap and open the space simultaneously. By first wrapping the entire building with a continuous plate the boundary between inside and outside is shown clearly. This secures a compact space for living in the varied climate of Kurobe and meets the security needs for a women's dormitory specifically requested by the company. At the same time by opening the common areas, fluidity and continuity are brought to the relationship between interior and exterior spaces as well as that with the various communal facilities inside. We thought that balancing the wrapping and opening in this way would make it possible to support a relatively free private life as well as to promote relations with neighbors within a secured comfortable communal residence.
