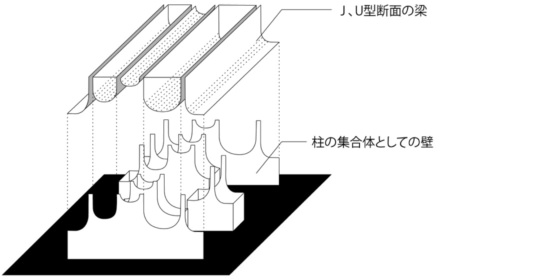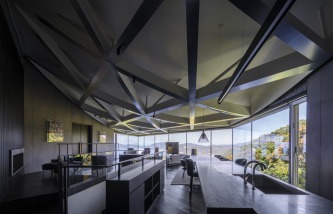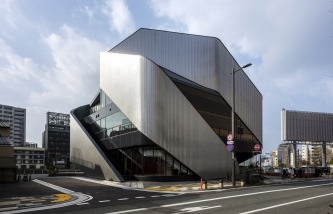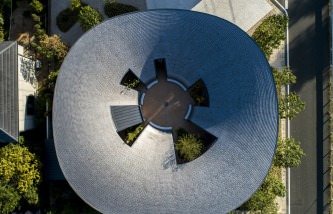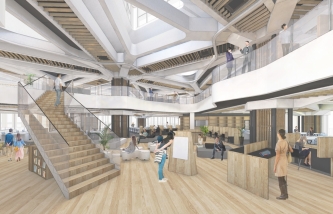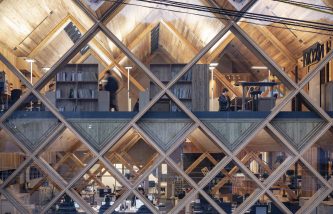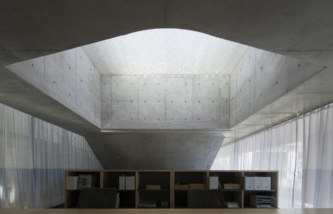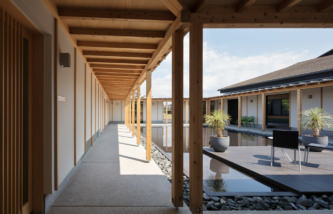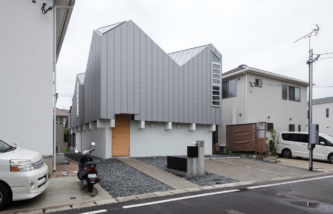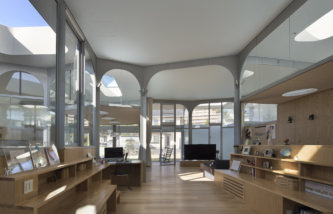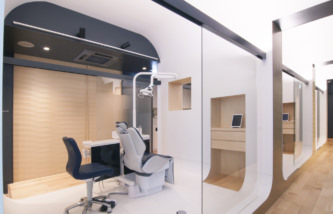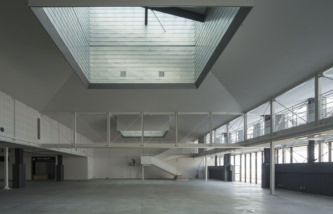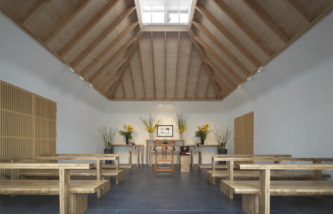新規プロジェクトを掲載しました。「 Parallelogram House 」
We put the new project on the website. Parallelogram House




新規プロジェクトを掲載しました。「 Parallelogram House 」
We put the new project on the website. Parallelogram House
都市郊外の川沿いに建つ2世帯住宅である。クライアントは音楽家で、地域の音楽教育にも関わっているため、小さな音楽ホールとしても使えることが求められた。また、地域の基幹産業であるセメント関連の仕事に従事しているため、建物をコンクリートで作ることになった。敷地の東側を流れる川の向こうには田園風景が広がり、西側には筑豊の山々が見える。川沿いの道路からの視線をコントロールするために、敷地を少し高くして道路沿いに塀を設け、南北に長い敷地中央に建物を建てて庭を両側に確保した。1階は南北の庭に対して開放し、芸術作品のギャラリーになる広い玄関、音楽ホールになる居間、そして主に子世帯が使う食堂、厨房、寝室などを配置している。特徴的な曲面を描く高い天井の頂部には天窓があり、曲面は光を柔らかく拡散させ、音楽の演奏時には音を拡散させる役割を果たす。一方親世帯の住戸と個室中心の2階は東西方向に開放し、できるだけ自然豊かな眺望が得られるようにしてる。ほんの数世代前の日本では住宅を冠婚葬祭などの場として使うことで、コミュニティが作られていたように、空間がクライアントの生活を豊かに彩るだけでなく、コンサート会場やギャラリーなどとしても活用され、より豊かな地域社会を築いてゆく拠点になればと思う。
A two generation residence sits in the suburb of a small city. The client, a musician involved with local music education, requested us a home with a small music hall function. Since the client works in the cement business, a major regional industry, we decided to use concrete as the primary construction material.The rectangular lot is aligned north-to-south, with a river running along the south-east side. The east view towards the river and rice fields beyond it is completely open, while Chikuhou Mountains are visible to the west. The character of the interior spaces differs on each floor. The first floor, which opens onto gardens that run from north to south, includes a large entryway that also serves as a gallery of art works and a living room as the music hall, as well as a dining room, kitchen, and bedroom used primarily by the younger generation. The distinctive curved ceiling distributes the soft light from the skylights into the space. In contrast, the second floor, where the older generation lives, opens to east and west overlooking the river and the rich natural scenery. Compared to the first floor, the scale is smaller and more enclosed. The tube-shape rooms were designed as places to relax sitting on the floor. Architecture has the potential to become a cultural and social asset. Even residences can go beyond their role as the space for individual lives. Just a few generations ago houses in Japan were used as sites for the ceremonial gatherings that helped to create communities. In this project the space not only enriches the life of the client, but through its function as a concert hall and gallery it becomes a center-point for enriching the entire community.
