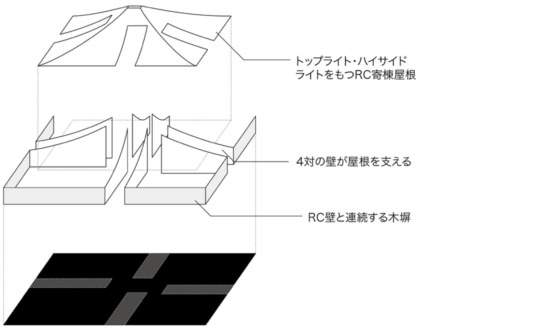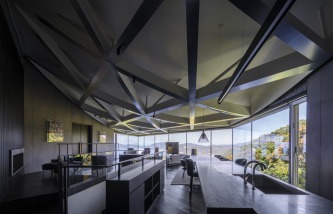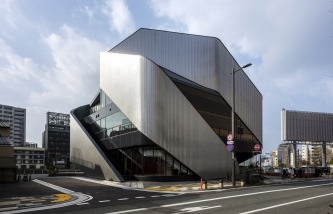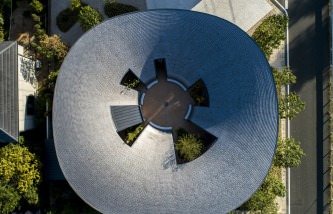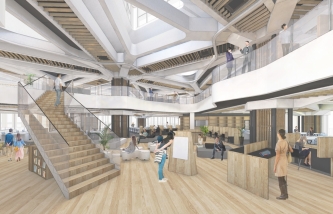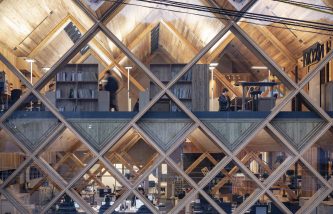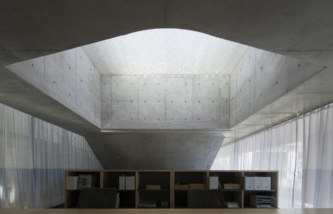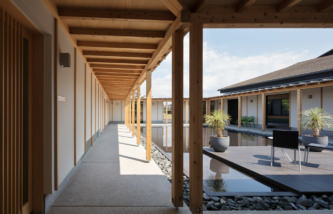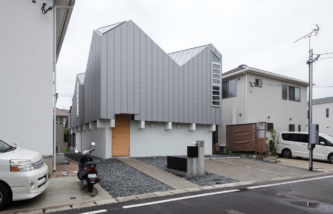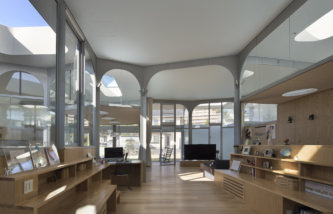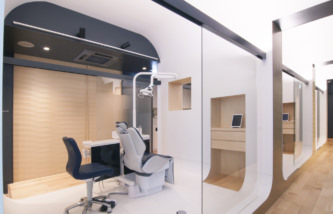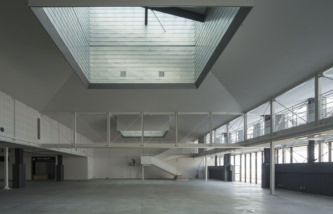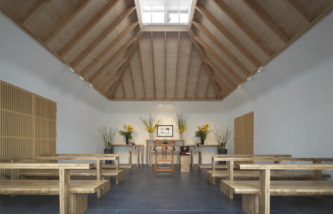新規プロジェクトを掲載しました。「 Parallelogram House 」
We put the new project on the website. Parallelogram House




新規プロジェクトを掲載しました。「 Parallelogram House 」
We put the new project on the website. Parallelogram House
敷地周辺は、城下町の歴史を感じさせる木造住宅が建ち並び、屋敷の四周を塀が取り囲む街並みが続く。そのコンテクストを守るために、敷地境界に街並みに沿うような木塀をめぐらせ、その内側を庭として最大限に利用しようと考えた。4人家族が暮らす住宅の平面は、4つのコーナーを居間、主寝室、個室、客間という個室的空間に対応させ、中央に家族が集まる食堂を配置している。 建物全体に切れ込みのある寄棟型の大屋根をかけ、軒先の高さは、プライバシーを確保するために低く抑えた。しかし、連続する屋根面が4角の室内空間を庭へと導き、内部と外部が一体的な空間となって、塀で囲われた中に、十分な開放感を得ることができた。 少し反りのあるRCの大屋根は、空間を仕切る4つのコアが支えているが、中央部の天井を高くしてトップライトを設けることで、空へと抜ける視線と象徴性を与えた。 室内外が一体化した4つの空間は、家族の生活を分節しながらも一体的に連続させ、象徴的な大屋根は、この家族のシンボルとなる。地域に密着した彼らの生活同様、この建物も伝統を少しずつ進化させてゆければと思う。
This house stands in a wooden residential area steeped in the castle town history and enclosed historical walls. Therefore we built a wooden blind wall followed the site boundary line to uphold the context and designed the inner side of this wall to maximize gardens. Living room, private room, main bedroom and drawing room are placed in four corners, and dining room 4 family members often gather is at the center. We covered the entire house with a big broken pitched roof and lowered eave height to protect privacy. The continuous roof leads the interior space to gardens and gives a sense of openness despite the wall, which enclosed this house. The four pairs of the concrete wall support the curved roof. The skylight from heightened the center of the roof provides openness and symbolic character. We hope this house can evolve the tradition little by little like their community-based life.
