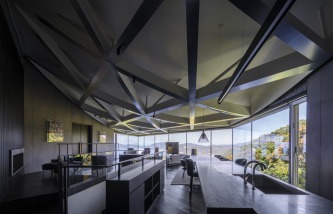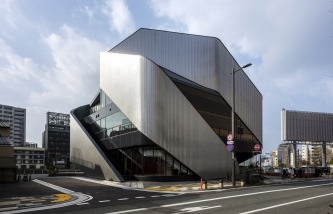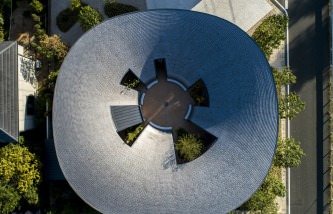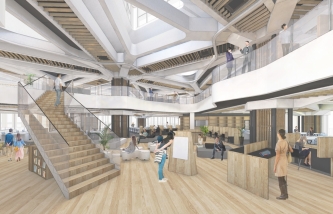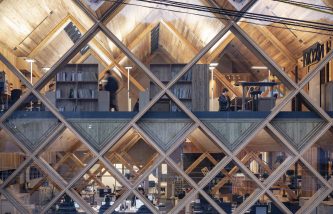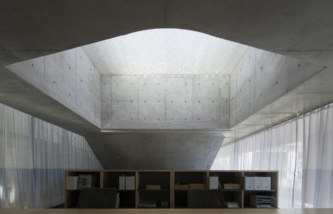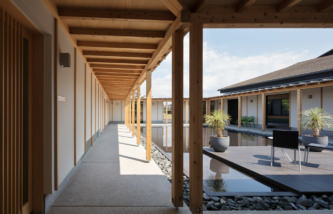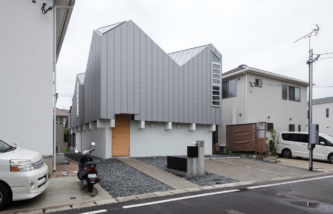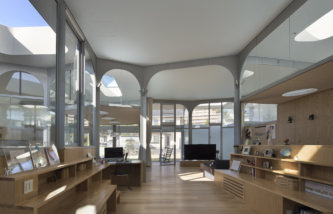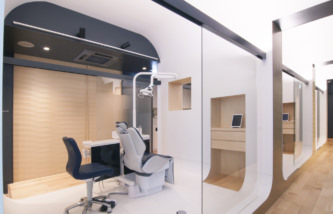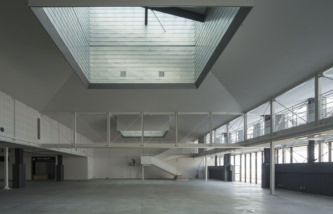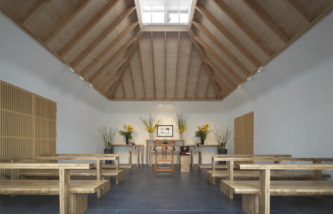新規プロジェクトを掲載しました。「 Parallelogram House 」
We put the new project on the website. Parallelogram House




新規プロジェクトを掲載しました。「 Parallelogram House 」
We put the new project on the website. Parallelogram House
福岡の都市部からほど近い、郊外の住宅地に建つ2世帯の家族のための住宅と陶芸工房の計画である。4面を道路に囲まれた広く開放的な敷地において、プライバシーを確保しつつもいかに周辺との関係性を生み出すことができるかが課題となった。 画建物は同形状の断面をもつ細長い2棟(工房棟・住宅棟)からなる。工房棟は道路と駐車場に向けて多くの開口部を持つ直線型のボリュームである。道路からは工房で営まれる創作活動やギャラリーの展示がうかがえる計画とした。対して住宅棟は、高い壁で道路からの視線を防ぎつつ、V字型に曲がったボリュームで囲い込まれた中庭に大きな開口を設けることで、塀を作ることなくプライバシーを確保した。 建物の断面形状は、最も流通している板材の定尺長さを基に決定された。建物内部には耐力壁を設けず、建具で仕切られた個室は、将来の家族構成や室用途の変更にも柔軟に対応できる。それぞれの部屋の天井は壁によって区切られることなく隣室と連続し、個室に居ても細長い空間ならではの開放感を感じることができる。 等間隔に頭上を横切る梁は構造材であると同時に照明器具であり、間仕切り建具の鴨居でもある。細長い間柱の奥に打ち付けた斜め張りの杉板は筋交いとして機能する。室内から見える木材のほとんどが構造材であり、構造と仕上を兼ねることにより、コストをできるだけ抑えながらも、ぬくもりのある木の空間が実現できた。 今回の計画地は主要道路の交差点に面しており、住宅街の中心となりうる重要な場所である。住宅とともにある陶芸工房はこの住宅街の風景を変えるランドマークとなり、創作活動を通じて人々と地域のネットワークを生み出す場となることを期待している。
The plan is for a family of two households and a pottery workshop in a suburban residential area near the urban area of Fukuoka. The issue was how to create relationships with the surrounding area while ensuring privacy on a large and open site surrounded by roads on all four sides. The painting building consists of two elongated buildings (workshop building and residential building) with the same cross section. The workshop building is a linear volume with many openings towards the road and parking lot. From the road, we planned to see the creative activities carried out in the workshop and the exhibition in the gallery. On the other hand, in the residential building, privacy was ensured without creating a fence by providing a large opening in the courtyard surrounded by a V-shaped curved volume while blocking the line of sight from the road with high walls. The planned site faces the intersection of major roads and is an important location that can be the center of a residential area. We hope that the pottery workshop that accompanies the house will become a landmark that will change the landscape of this residential area, and will become a place to create a network of people and the region through creative activities.
