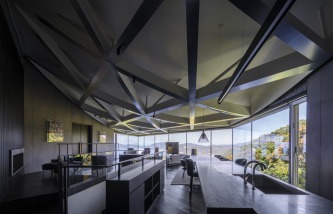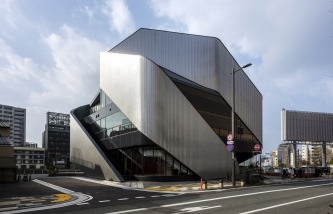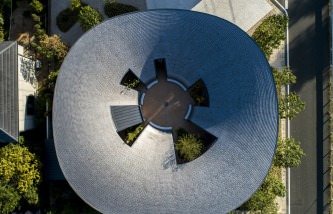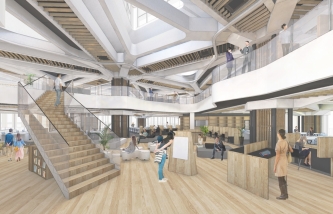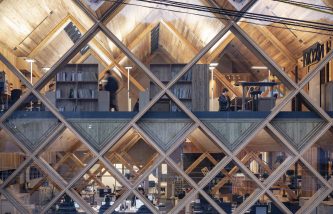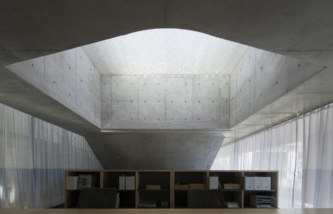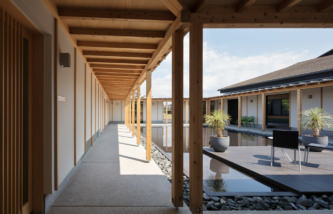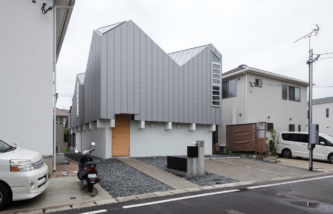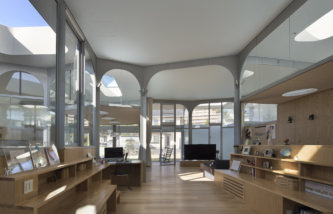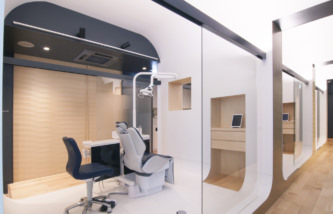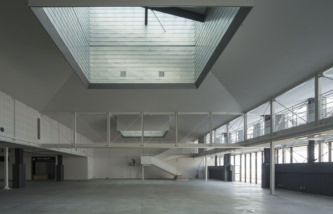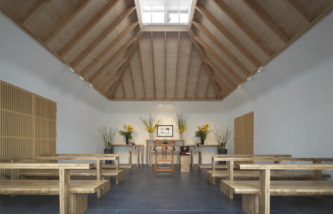新規プロジェクトを掲載しました。「 Parallelogram House 」
We put the new project on the website. Parallelogram House




新規プロジェクトを掲載しました。「 Parallelogram House 」
We put the new project on the website. Parallelogram House
地方都市の郊外に建つ若い夫婦のための住宅である。広い敷地に、必要な機能だけを備えたコンパクトなヴォリュームを作ることが求められた。南北に長い敷地のなかで、建物は、南側にまとまったスペースを残して大きな庭を確保するため北側に寄せた。家にいる時間のほとんどを過ごすであろう居間を庭のある1階中央部に置き、その4隅に玄関・食品庫・階段室・水回りなどの必要機能を配し、木造の耐震壁で囲んだコアとした。これら4本のコアは、斜めに大きく傾斜した金属屋根と連続しながら2階の大きなボックスを支えている。(都城は風雨の厳しい地域であり、屋根の雨水を効率的に処理するために屋根全体に樋としての機能をもたせている。)その外観はさながら四つ脚の生き物のような姿となった。4本の「脚」には構造・雨樋・縦動線・設備スペースなど建築物が成立するために必要とされる全ての要素が振り分けられた。そのため、中央の居間はそれらの全てから開放され、「脚」の間は大きな開口部とすることができた。これらの開口部には、ガラス面から室内への熱取得をコントロールするために高さが抑えられた軒と、庭から室内に向かって立ち上がる法面を設けている。幅の広い開口部全面にわたる天井と床の操作によって、室内外のランドスケープが連続することになった。1階中央部に立つと、2階の天井まで達する大きな吹き抜けとその周囲を巡るギャラリーをあわせて、全ての室内空間が一体的に感じられる。室内には全方向に抜けのある非常に開放的な空間が広がっている。
The house is for a young couple and located in the suburban area. There were two main design issues. One was how to connect the interior and the exterior to enjoy the beautiful nature, and the other was how to control the wild nature, like strong sun light, strong wind and heavy rain, since the region is known for the severe weather conditions mainly caused by typhoons. The design issues were rather contradictory. We situated the main living space on the first floor, above which the void is connecting the second floor and the surrounding galleries. Around the central space, we arranged four structural cores with service functions in the fan like layout. The large bridging exterior walls connecting from one core to the other support the whole building. The cores became physically legs for the building. Through the wide openings under the bridge like structure, the living space acquired the continuous feeling to the gardens around. The sloping ground and the flat eaves, work as sun sheds, also enhance the feeling.The legs work as the part of water drainage system. The top square sloping roof is directly connected to the small roofs of four legs, which smoothly reach to the ground. Even the outrageous rainwater can be drained easily through these roofs. In the contrast with the black wooden walls, the silver metal sheets protect the whole building as a sheet of hard shell. Consequently the building looks like a creature with four legs.
