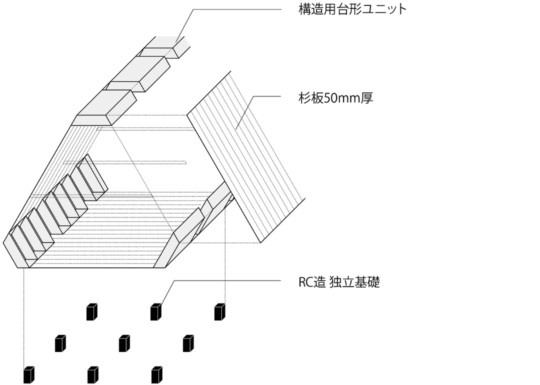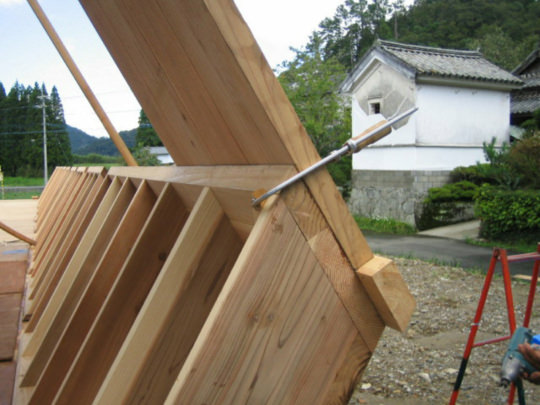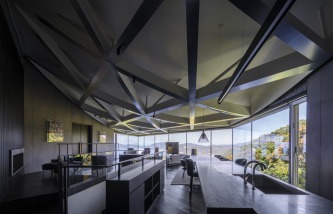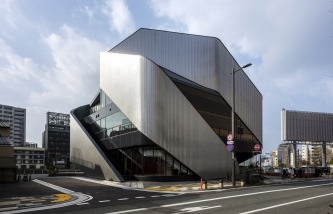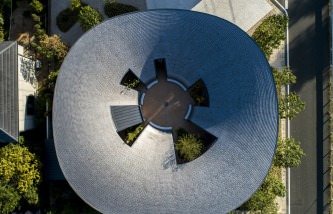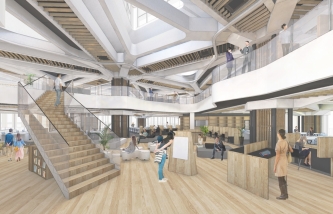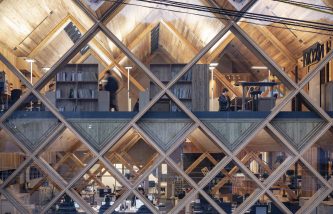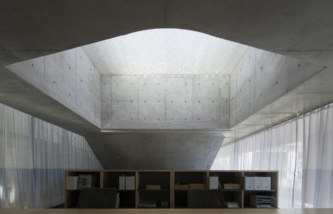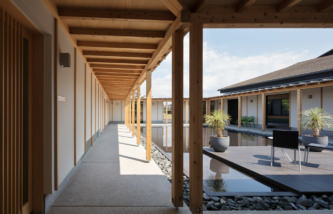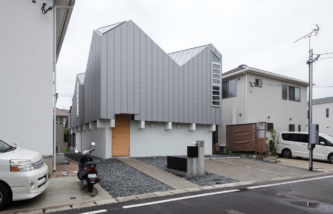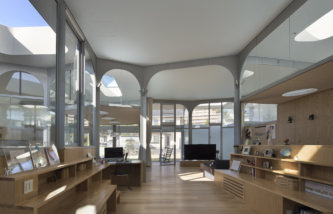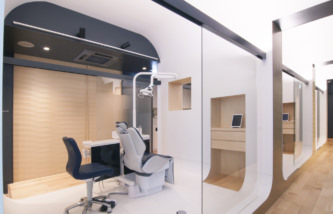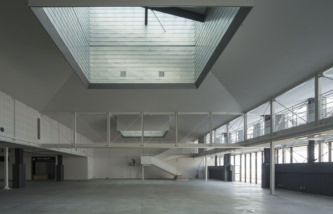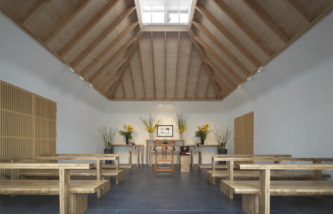新規プロジェクトを掲載しました。「 Parallelogram House 」
We put the new project on the website. Parallelogram House




新規プロジェクトを掲載しました。「 Parallelogram House 」
We put the new project on the website. Parallelogram House
田園風景が広がる山裾の集落に建つ夫婦のための住宅である。この建物は、地元の産業である造船に用いられる足場板によって構成されている。厚さ50mmの足場用の杉板を工場でパネル化し、現場で偏六角形の構造ユニットに組み立て、それを連続させたモノリシックな筒状の建物である。
Ceder Panel Construction>>The small wooden house located in the countryside village was designed for an old couple. The design purpose was to create the maximum volume within the limited cost, and to interweave the house with the surrounding nature.Because the region is famous for the cider wood production and for the shipbuilding, we decided to use the thick cider board of 50 mm x 245 mm x 4 m as the structure usually used for the ship scaffolding, which was comparably low cost and high quality. The simple tube shape with the quasi-triangular section was chosen for creating the maximum interior volume and for the structural stability. There are the structural connection boxes and the small windows at the top and the two-bottom facets part of the tube. Through these windows the light and the wind are introduced into the interior, while the tube end has the full opening towards the nature. Since the flooding has happened occasionally in this region, the house is elevated on the foundation poles. The shape of the house seems to be a kind of ark.
