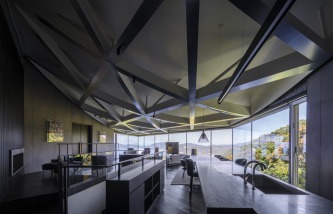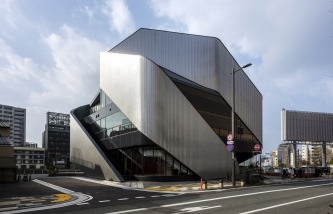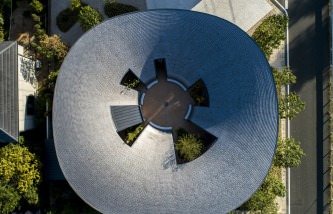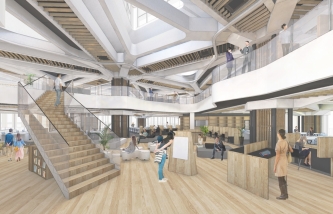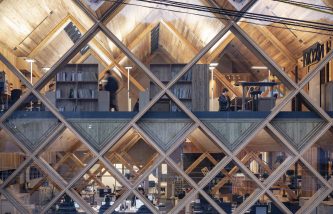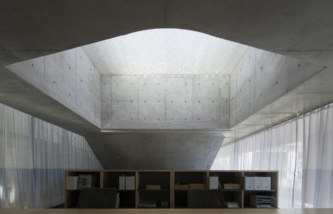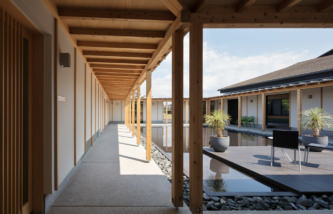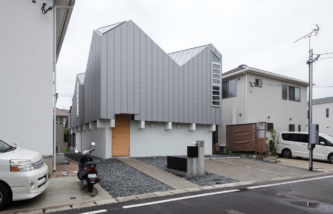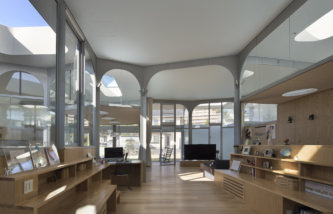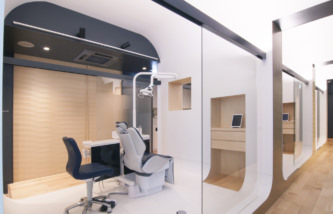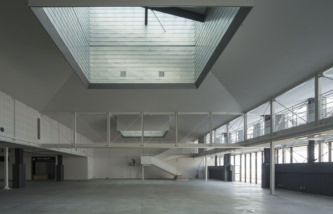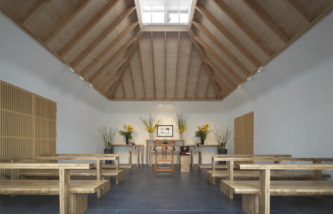新規プロジェクトを掲載しました。「 Parallelogram House 」
We put the new project on the website. Parallelogram House




新規プロジェクトを掲載しました。「 Parallelogram House 」
We put the new project on the website. Parallelogram House
住宅地に建つ3姉妹とその家族のための3世帯コレクティブハウスである。2世帯は夫婦と子どもの標準的核家族、1世帯は単身という組み合わせは、各世帯のためのプライベートな個室群と開放的で融通の利く共用室をどのように組み合わせるかということが課題となった。 比較的広い敷地を生かして庭の緑を南側の公園へと連続させるため、建物は北側に寄せてコンパクトに建てることにした。建物全体は薄肉ラーメンの架構で包み込み、その中にまず筒状の3人の個室をそれぞれ確保した。個室によって切り取られた残りの部分が共用室となり、そこに天井高や外部とのつながりが異なるいくつかの場所を設定している。3つの個室は共用空間へ直接の出入口を持つが、1階の2つの個室は独立した玄関も持っている。宙に浮く単身用の3階個室は、将来は子ども部屋などとしても活用されることだろう。現代的な大家族の暮らしが、ここでどのように展開してゆくのかまだ想像もつかないが、広い南側の庭へとつながる共用室のあちこちで同時多発的にアクティビティが生まれ、木質型の素材で包み込まれた立体的な空間が家族のアイデンティティを育んでくれることを願っている。
A collective house for three sisters and their individual families. The design issue was how to conbine the three protected private rooms and a widely open common space. To keep clear to the south garden, the three story volume is situated at the north side of the site. Within the simple rectangular shape building of the thin concrete frame, there are three private rooms of tube like structure. They define the rest as the common space, in which there are several different conditions according to the floor level, ceiling hight, and the relationship to outside. While each private room has its own door to the common space, two of them on the ground level has its own entrance also for thier private use. The hanging room designed for the single person might be used for the kids room in the future.The ever shifting lifestyle of the contemporary extended family is unpredictable. However, the three dimentional common space will house the simultenious activities. It will foster the identity of the family.
