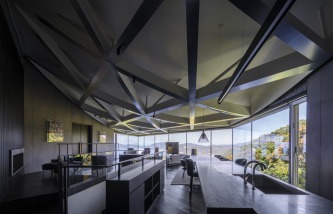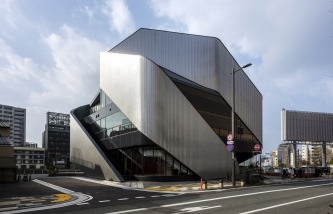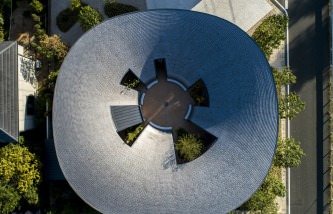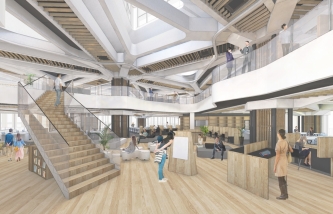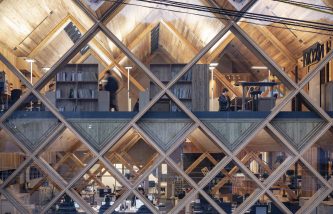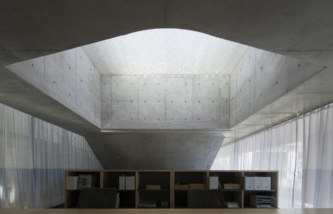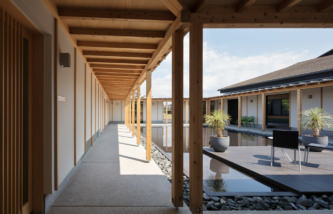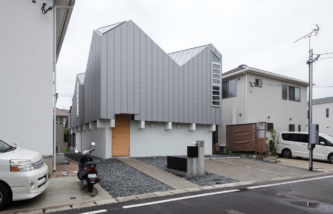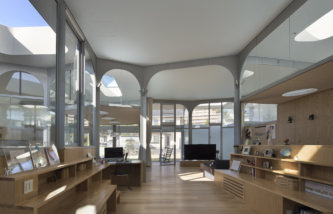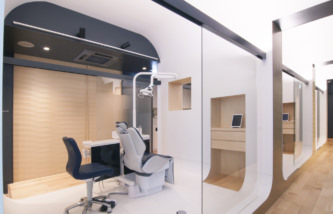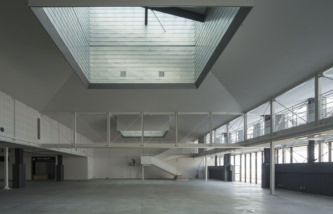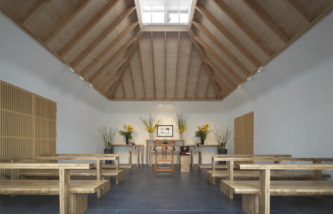新規プロジェクトを掲載しました。「 Parallelogram House 」
We put the new project on the website. Parallelogram House




新規プロジェクトを掲載しました。「 Parallelogram House 」
We put the new project on the website. Parallelogram House
生活のための3つの場所
都市周縁部の低層住宅地に建つ若夫婦のための住宅である。 外皮を構成するプレートが必要に応じて生活空間を包み込みながら、暗く落ち着いた場所、明るく開放的な場所、眺めのいい場所という3つの場所を規定している。それぞれの場所は、寝る、くつろぐ、仕事するという居住者の生活行為に対応しているが、季節の変化によって、あるいは家族構成やライフスタイルの変化によって場所と生活行為の関係は変化するだろう。ただ変わらないのは、生活には性格の異なるいくつかの場所が必要だという事実である。両面 の色と素材が異なるプレートが展開してゆくことで、生活に変化を与えつつも一体感のある場所たちを作ってゆければと考えている。
A house for a young couple situated at the middle of an existing housing area in a peripheral urban situation. A plate characterized with black and white on each side structures the simple cubic volume. The plate starting from the ground evolves into the built area and enfolds three different continuous places. A dark and quiet place, a bright and open place and a place with an undisturbed view. While each of the places are basically designed for sleeping, eating+relaxing and working, the relationship between places and behavior may change according to the season or the residents' lifestyle. The concrete fact is that places with different character are necessary for their daily lives. The site is located at the end of a narrow dead-end street. Since both of the clients enjoy hang-gliding on the weekend, the entrance canopy is designed for storing the equipments. The west side garden is kept clear to handle the car with 6.5m long objects on top. The garden is directly connected to the ground floor entrance which leads to a small Tatami mat room covered with a black ceiling. Since the south and east side of the site is kept open in a fully occupied urban area, the first floor has a large openings to this direction. The floating loft usually used as a working place for the client, creates cozy sitting place underneath. By means of folding and unfolding, the shape of the building is determined according to the context and functional requirements.
