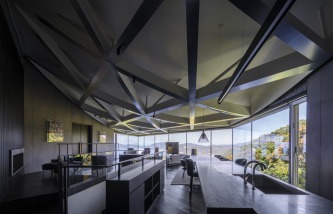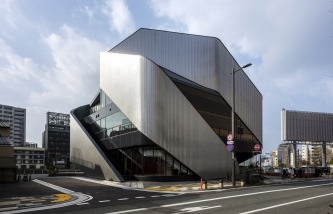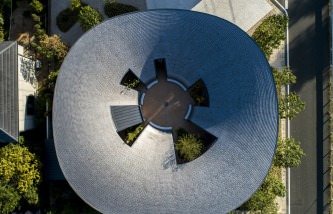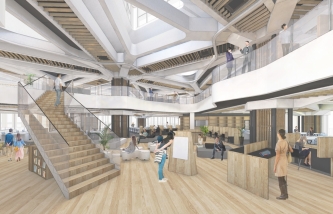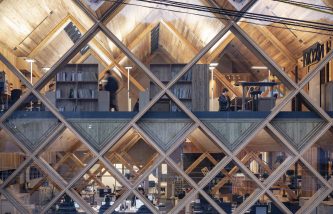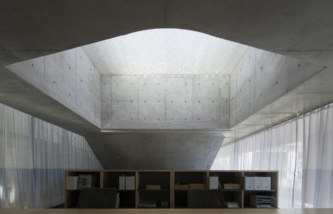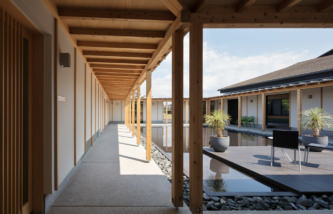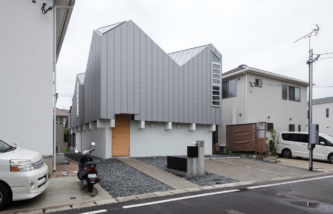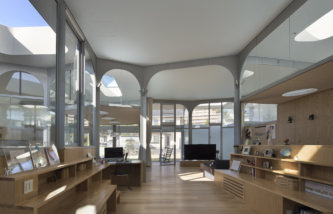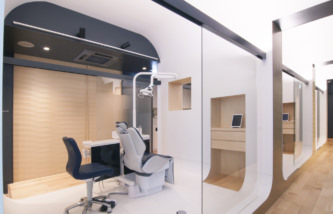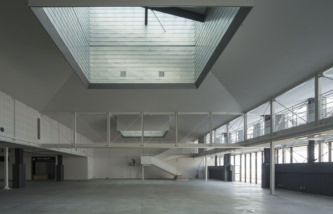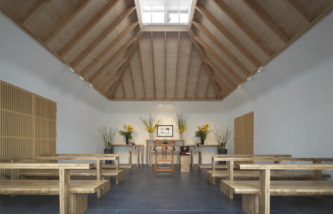新規プロジェクトを掲載しました。「 Parallelogram House 」
We put the new project on the website. Parallelogram House




新規プロジェクトを掲載しました。「 Parallelogram House 」
We put the new project on the website. Parallelogram House
郊外分譲住宅地の一角に建つ住宅である。一般に、郊外型というには限られた敷地の中で塀や生け垣に囲まれた邸宅の形式を保とうとすると、結果として狭くて使いにくい庭が残ることが多い。ここでは、生活空間の延長としての中庭とテラスと、街路空間の一部としての見せる庭を明確な外皮によって区分することで、住宅地における都市的街並みの作り方を提案している。 外皮の内側には、規則的に配置された2つの中庭と3つのテラスがある。それはどれも室内空間と一体となり、いわゆる外壁面が規定する屋内と屋外の境界は非常に曖昧なものとなっている。ここでは部屋という概念は明確でなく、光や風といった自然環境、また家具などの装置がいくつかの生活の場を規定している。 この外皮には二つの機能がある。一つめは出入口を閉鎖することによって物理的に侵入者を防ぐセキュリティ機能であり、二つめは視線をコントロールする機能である。エキスパンドメタルのドアは、昼間は外からの視線を遮る一方で中から外の様子を伺わせる。逆に夜はカーテン越しに漏れる室内の明かりが街路を照らし、道行く人に安心感を与える。視線の行き交いというコミュニケーションを積極的に行うことが、住宅地での体感治安を向上させると考えている。
It is a house built in a corner of a suburban residential area. In general suburban houses, small and difficult-to-use gardens often remain. Here, we propose how to create an urban cityscape in a residential area by separating the courtyard and terrace as an extension of the living space and the garden to be shown as a part of the street space by a clear exodermis. Inside the exodermis are two regularly arranged courtyards and three terraces. This exodermis has two functions. The first is a security function that physically prevents intruders by closing the doorway, and the second is a function that controls the line of sight. The expanded metal door blocks the line of sight from the outside during the day, while allowing you to see the outside from the inside. On the contrary, at night, the indoor light leaking through the curtains illuminates the streets, giving a sense of security to those who pass by. We believe that active communication of the line of sight will improve the perceived security in residential areas.
